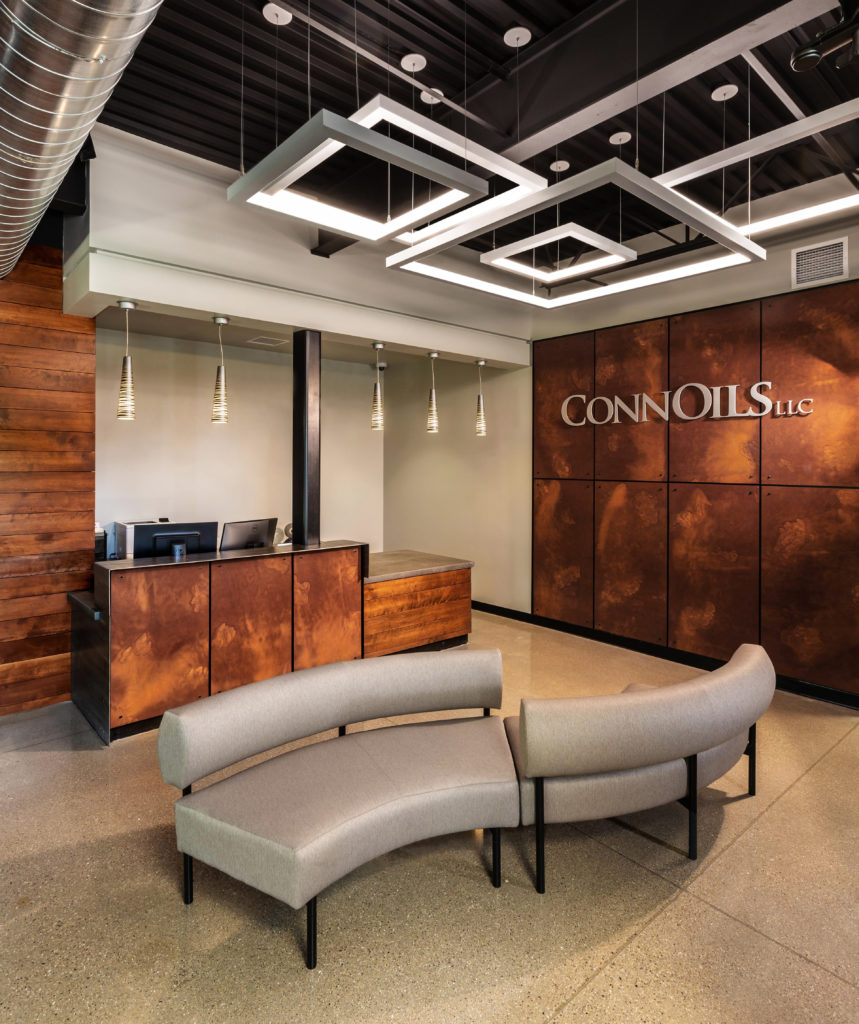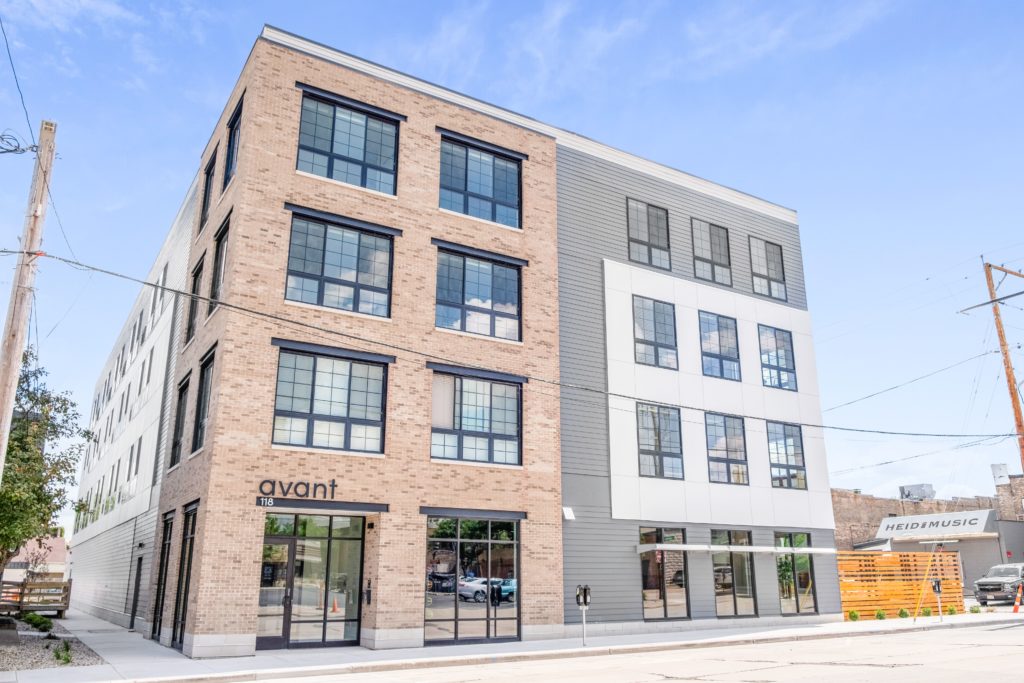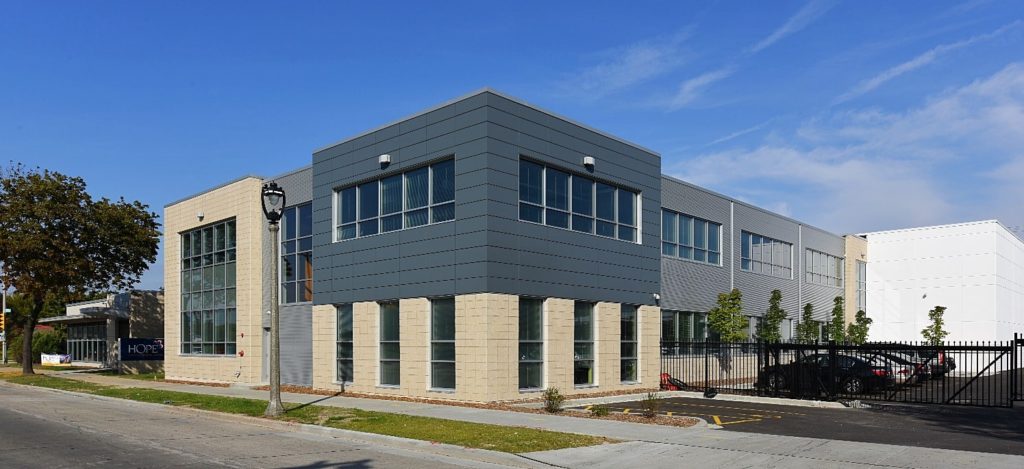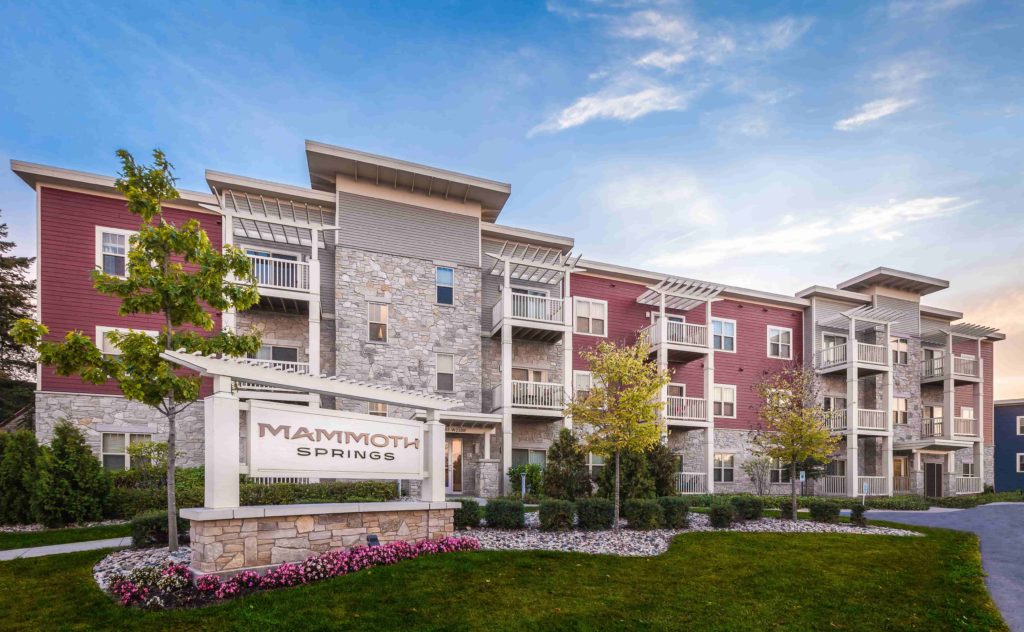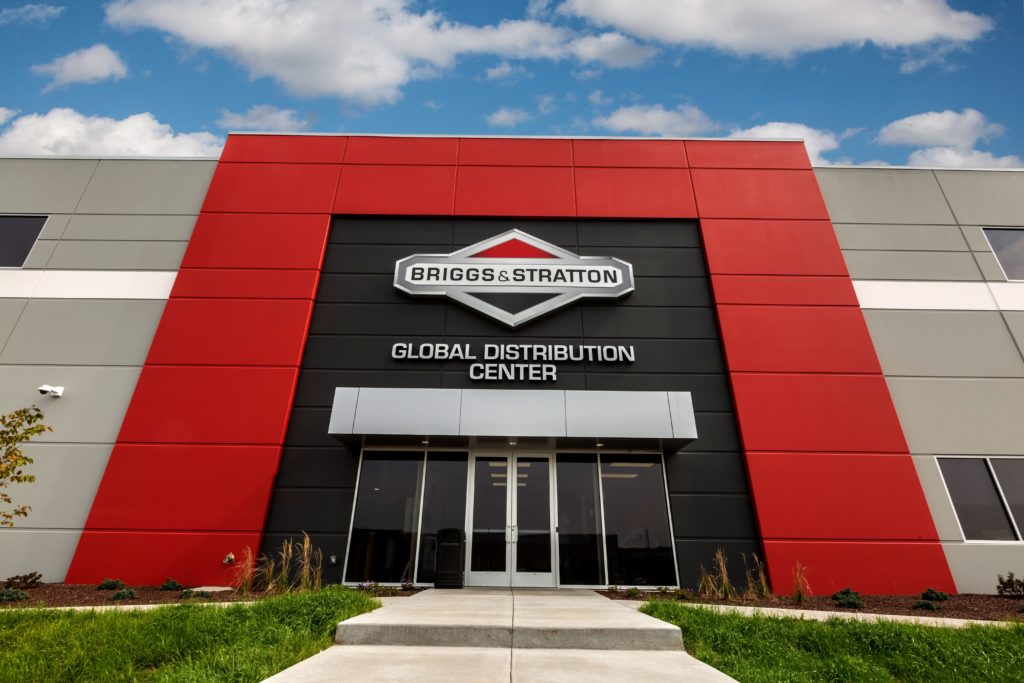Connoils Oil and Powders Manufacturing and Distribution Center
Connoils was a 22,000 square footprint on a vacant parcel of land in Big Bend, WI. The project included an area for employee and visitor parking on one side and a loading dock on the other to separate operations. Internally, the building houses a warehouse for storage of goods, a production area, and a two-story…
Read MoreAvant Apartments
Designed to support Appleton, Wisconsin’s growing City Park Historic District, Avant Apartments blends brick masonry and vinyl paneling to supplement the historic architecture of the neighborhood. The urban infill project required combining multiple properties, and provided an adjacent historic home with a new accessible ramp and landscaping. The modern exterior continues to the interior, where…
Read MoreHope Semper School
Located on a prominent street on Milwaukee’s north side, the phase 2 expansion at Hope Semper provided more classrooms, support rooms and gymnasium for the growing school. With a tight city site, the project was able to get all of the necessary internal program needs and provide enough space to maintain the playground and a…
Read MoreMammoth Springs Apartments, Townhomes, and Lofts
Working with the developer and the City of Sussex, SPSA designed a multifamily housing and retail development on a previously abandoned lot. Creating a gateway to the City of Sussex, the site plan promoted the natural environment, panoramic views of the quarry, walking trail, railroad bridge and access to the nearby Bug Line Trail. The…
Read MoreBriggs & Stratton – Germantown
The building materials for the Briggs & Stratton’s warehouse included painted 12-foot-wide precast concrete wall panels and aluminum storefront window systems. The exterior showcases a variety of color schemes, including orange, grey, and white accents. While the bulk of the site functions as a warehouse facility, its other features include 37 loading dock bays and…
Read More