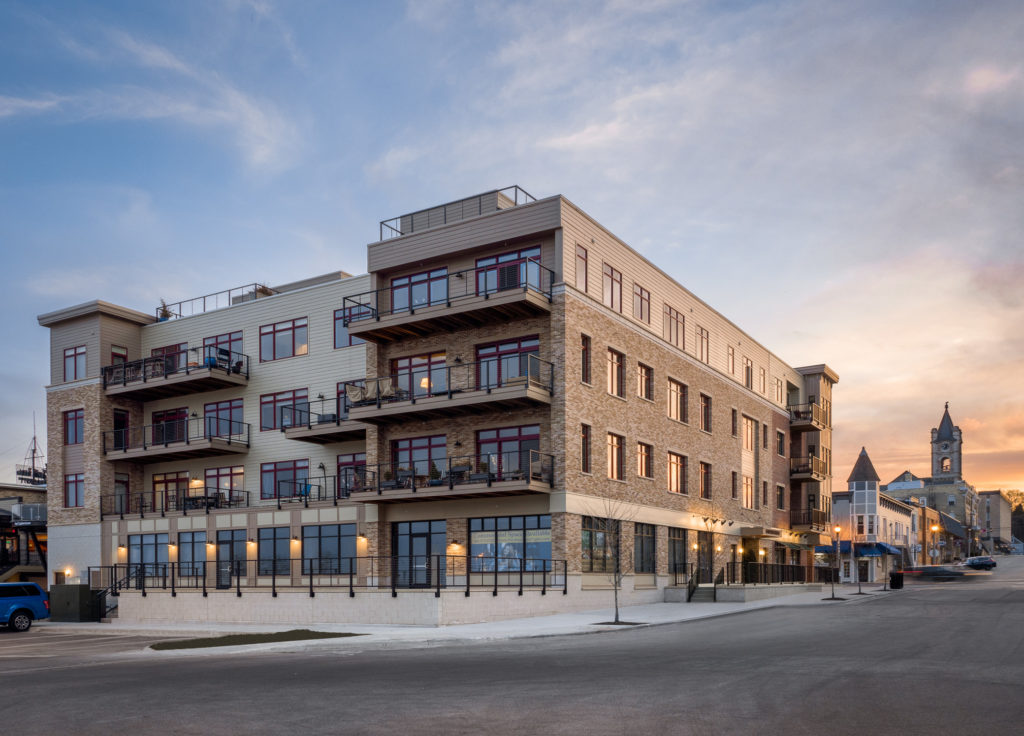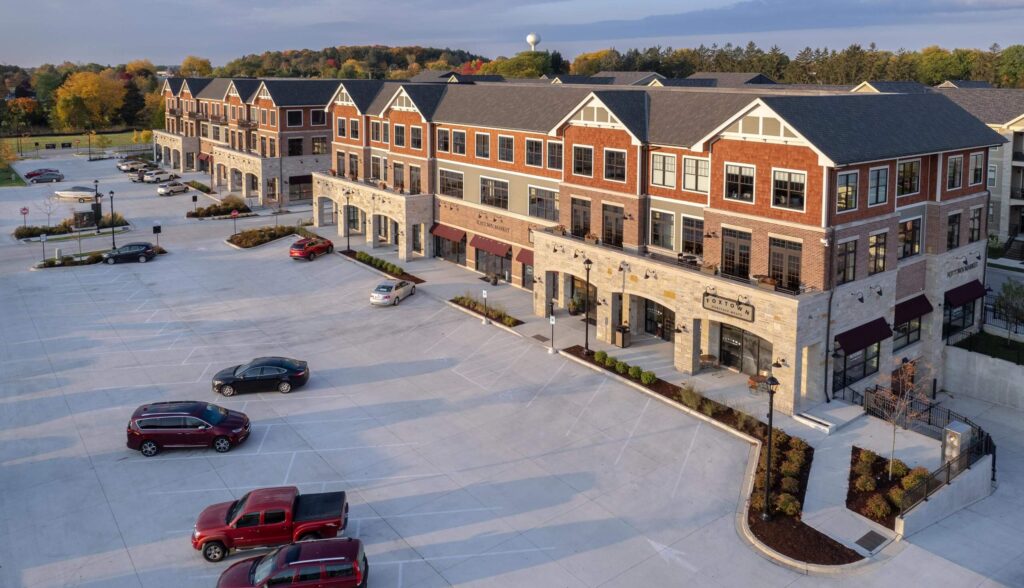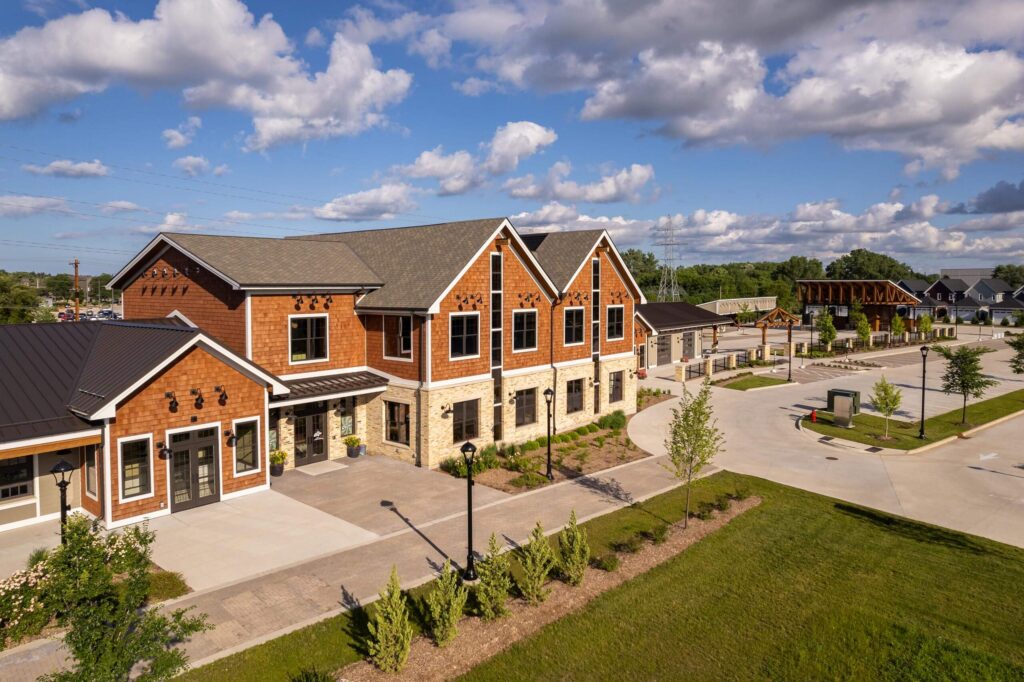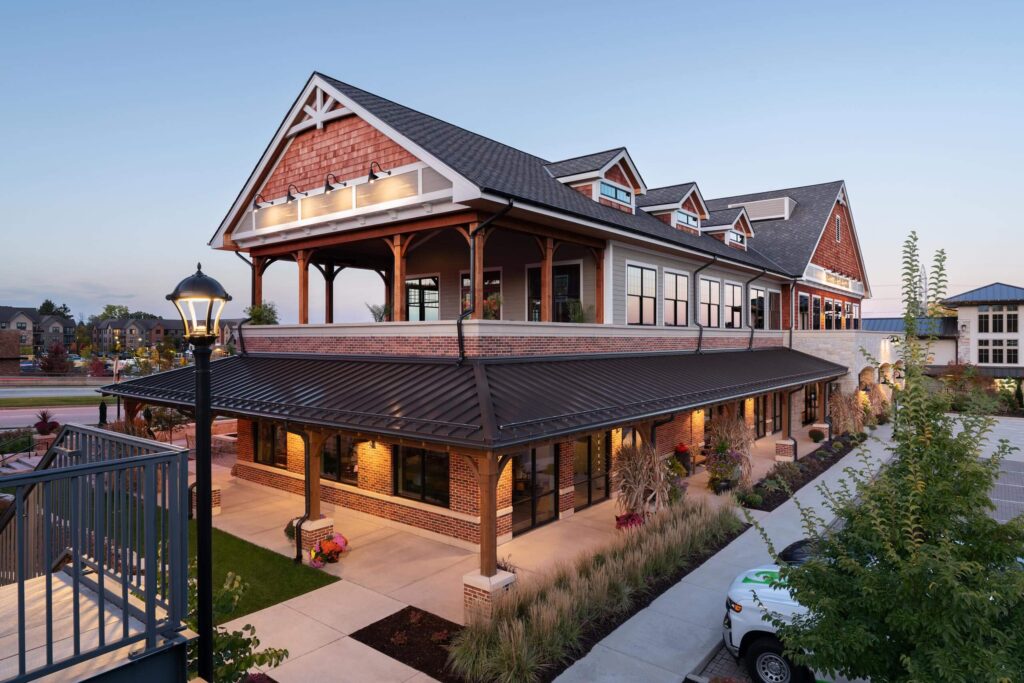Mixed-Use
Creating Synergy Through Integrated, Multi-Use Spaces
At Stephen Perry Smith Architects, we specialize in mixed-use architecture that transforms developments into vibrant, multifunctional destinations. By blending commercial architecture with residential, retail, dining, or entertainment elements, we design cohesive environments that integrate diverse functions. Whether creating a mixed-use building with hospitality features or crafting mixed-use residential buildings with community-oriented amenities, our projects prioritize functionality and enhance the user experience.
Our expertise spans mixed-use apartment building design, hospitality architecture, and retail design, enabling us to deliver innovative spaces that meet the needs of modern communities. Every mixed-use development is thoughtfully planned to ensure accessibility, engagement, and lasting visual impact. With a flexible, detail-oriented approach, we craft environments that inspire interaction and elevate daily experiences.
Through collaboration with clients and stakeholders, we ensure every project reflects its unique vision and operational goals. Whether it’s a mixed-use building or a commercial architecture project with integrated uses, our designs enrich lives, foster connections, and support long-term growth. Stephen Perry Smith Architects delivers mixed-use architecture that adapts to evolving community needs and creates lasting value.
Planning a new mixed-use project? Contact us to get started.
Mixed-Use Architecture Projects
Type: CommercialCorporateHospitalityMaster PlanningMixed-UseOfficeRenovationRetailTenant Improvement
Location: 11120 N. Weston Drive, Mequon, WI 53092
Size: 94208 SF
Nestled within the Foxtown mixed use development, E1 & E2 at Foxtown are thoughtfully designed Arts & Crafts-style buildings that bring…
Type: HospitalityMixed-Use
Location: 6375 W Mequon Rd,Mequon, WI 53092
Size: 20037 SF
The Annex at Foxtown is a versatile mixed-use building nestled in the heart of Mequon, WI, beautifully blending luxury with…



