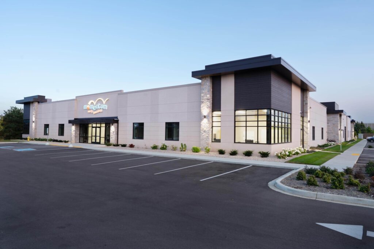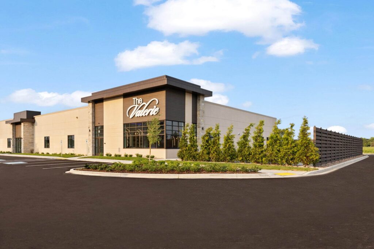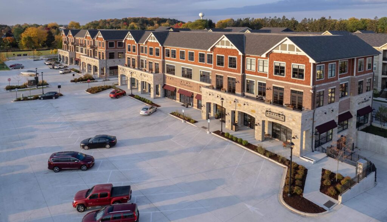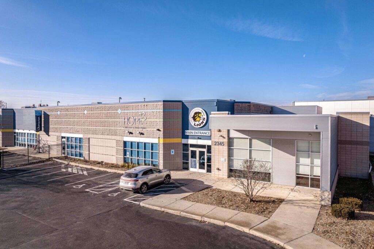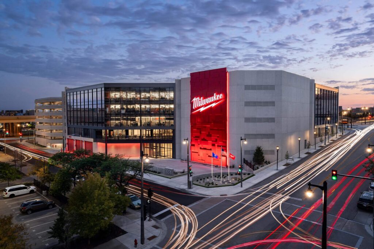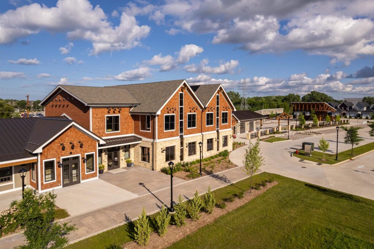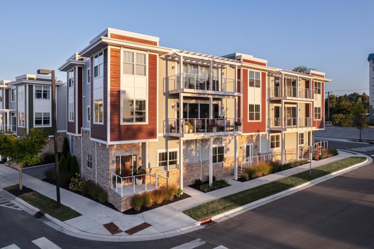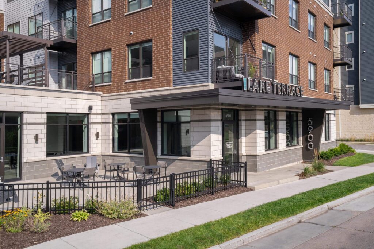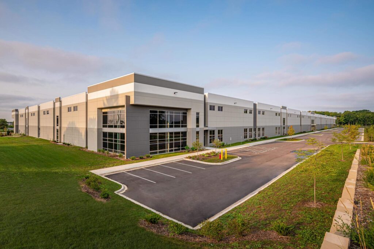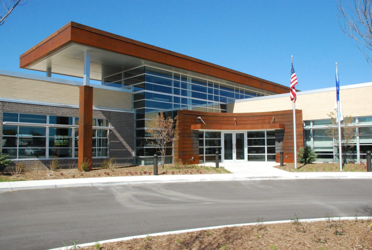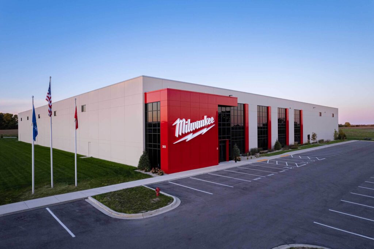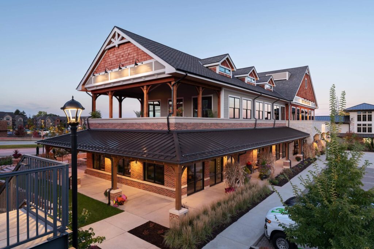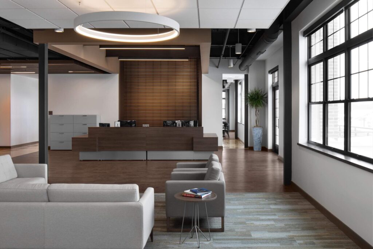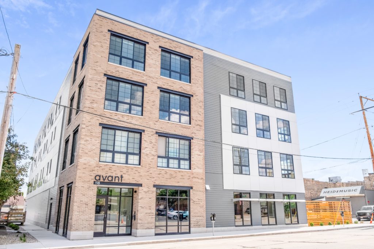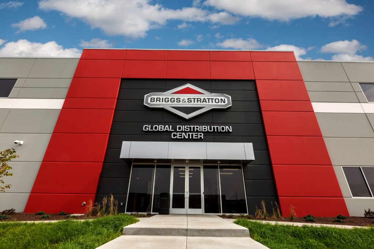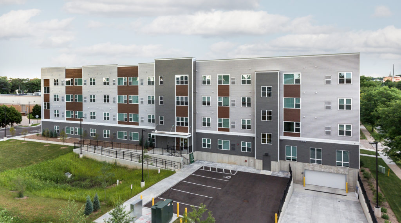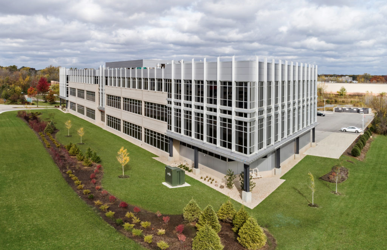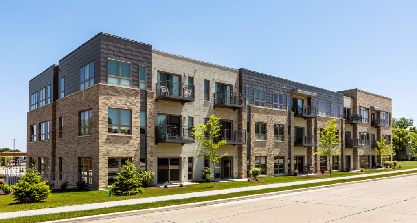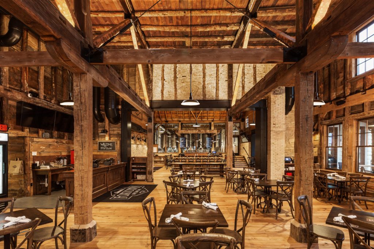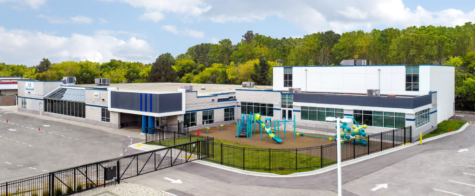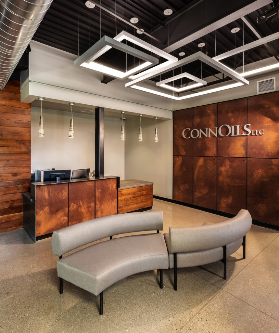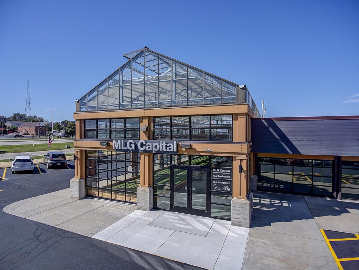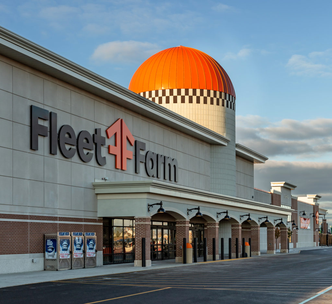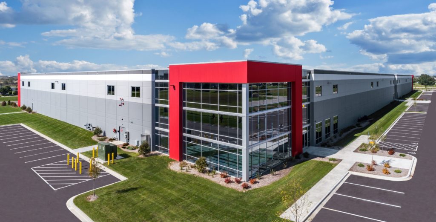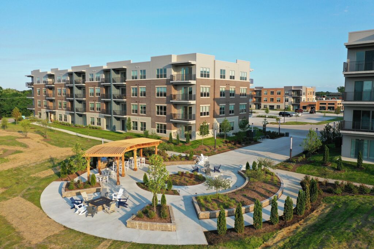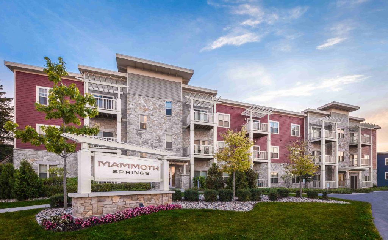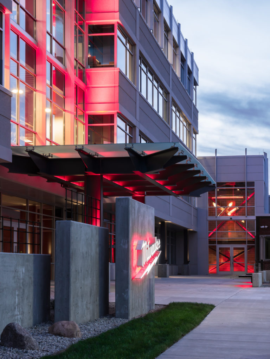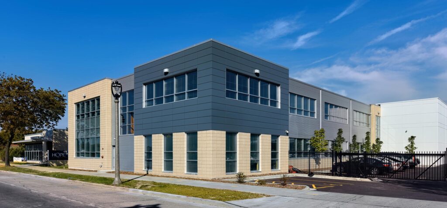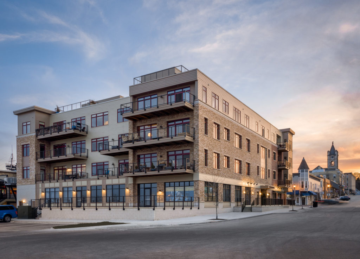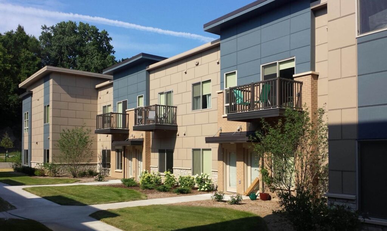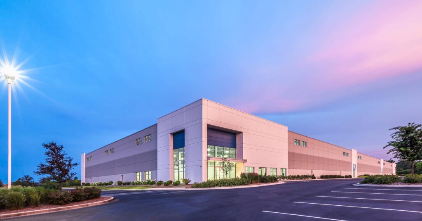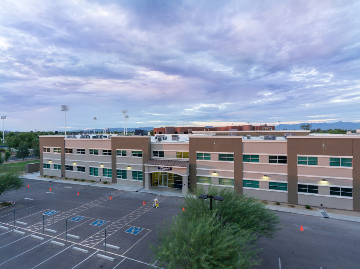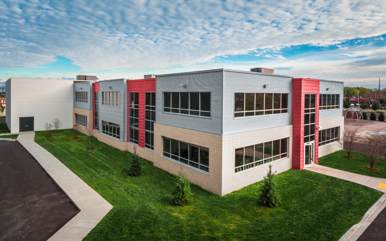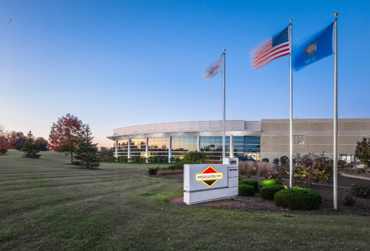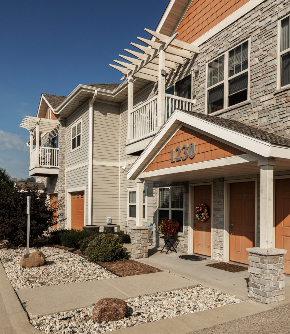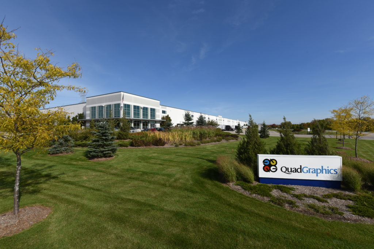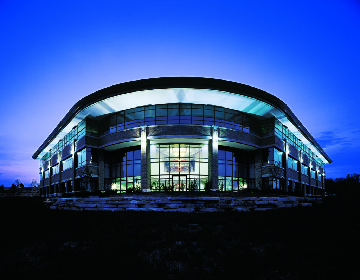Filter by Category:
Type: Education
Location: 1281 Blue Ribbon Dr, Oconomowoc, WI 53066
Size: 23728 SF
The Oconomowoc location of Momentum Early Learning is a state-of-the-art daycare facility thoughtfully designed to provide a safe, nurturing, and…
Type: CommercialCorporateHospitalityMaster PlanningMixed-UseOfficeRenovationRetailTenant Improvement
Location: 11120 N. Weston Drive, Mequon, WI 53092
Size: 94208 SF
Nestled within the Foxtown mixed use development, E1 & E2 at Foxtown are thoughtfully designed Arts & Crafts-style buildings that bring…
Type: Education
Location: 2345 N 25th St, Milwaukee, WI 53206
Size: 67380 SF
HOPE Christian School Prima, located in Milwaukee, WI, was a transformative renovation and expansion project. This educational architecture design project…
Type: Multifamily Residential
Location: Located on the 300 block of Lake Street with units on Pier, Lake and Washington Streets in Port Washington, WI
Size: 27782 SF
Lakepointe Townhomes presents an exceptional living opportunity in the heart of Port Washington, WI, offering a blend of luxury, comfort,…
Type: Multifamily Residential
Location: 5900 4th Ave, Kenosha, WI 53140
Size: 115872 SF
Lake Terrace in Kenosha, WI, is a premier example of multifamily residential architecture, blending luxury, convenience, and modern amenities within…
Type: HospitalityMixed-Use
Location: 6375 W Mequon Rd,Mequon, WI 53092
Size: 20037 SF
The Annex at Foxtown is a versatile mixed-use building nestled in the heart of Mequon, WI, beautifully blending luxury with…
Type: Multifamily Residential
Location: 118 N Durkee St, Appleton, WI 54911
Size: 41000 SF
Designed to support Appleton, Wisconsin’s growing City Park Historic District, Avant Apartments blends brick masonry and vinyl paneling to supplement…
Type: Multifamily Residential
Location: 7945 Tree Ln, Madison, WI 53717
Size: 62000 SF
Commissioned by Commonbond Communities, Point Place provides 54 apartments spread over four floors to the low-income senior community in Madison,…
Type: Multifamily Residential
Location: 2724 Kohler Memorial Dr, Sheboygan, WI 53081
Size: 81000 SF
Luxe Luxury Apartments are located immediately north of Kohler Memorial Drive and just east of Interstate 43. It consists of…
Type: Education
Location: 3502 Douglas Ave, Racine, WI 53402
Size: 38000 SF
Hope Via selected this 2.5 acre Racine site with a former grocery store based on its proximity to multiple residential…
Type: CommercialRetail
Location: 1555 Pabst Farms Blvd, Oconomowoc, WI 53066
Size: 220000 SF
As part of their expansion into southeastern Wisconsin, Fleet Farm selected the large Pabst Farms development in the City of…
Type: IndustrialManufacturing
Location: 10550 86th Ave, Pleasant Prairie, WI 53158
Size: 195000 SF
This industrial building was constructed on adjacent parcels of land within the Lakeview Corporate Park in Pleasant Prairie, Wisconsin. More specifically,…
Type: Multifamily Residential
Location: 2511 Watermark Terrace, Elgin, Illinois 60124
Size: 284500 SF
This modern “urban” apartment design consists of (3) 66 unit “L” shaped 3-story buildings and (2) 36 unit 3-story buildings…
Type: Education
Location: 3040 W Capitol Dr, Milwaukee, WI 53216
Size: 38500 SF
Located on a prominent street on Milwaukee’s north side, the phase 2 expansion at Hope Semper provided more classrooms, support…
Type: Multifamily Residential
Location: 1215 N 62nd St, Wauwatosa, WI 53213
Size: 83160 SF
The Reef Apartments is a unique blend of nature and modern living, featuring a contemporary apartment design inspired by the…
Type: CommercialIndustrial
Location: N59 W13855 Manhardt Dr,Menomonee Falls, WI 53051
Size: 146423 SF
Lilly Creek Industrial One exemplifies modern industrial architecture, blending efficiency with a distinctive regional style. Designed by Stephen Perry Smith…
Type: Education
Location: 3950 N 53rd Ave, Phoenix, AZ 85031
Size: 30100 SF
SPSA worked with the client to develop a tightly-budgeted master site plan that utilized every square foot of the building….
Type: Education
Location: 8920 W Brown Deer Road, Milwaukee, WI 53224
Size: 36000 SF
In order to help facilitate a growing Milwaukee school, we designed the first phase to accommodate a larger phase 2…
Type: Multifamily Residential
Location: 1200 Prairie Creek Blvd, Oconomowoc, WI 53066
Size: 261000 SF
The Preserve at Prairie Creek is a luxury apartment community located in Wisconsin’s exclusive lake country. SPSA was able to…
Type: IndustrialManufacturing
Location: Menomonee Falls, WI
Size: 389000 SF
The use of two-story glass extension and columns with a deep overhanging entrance canopy at the corner serve to anchor…
Location: W233N2080 Ridgeview Pkwy, Waukesha, WI 53188
Size: 81000 SF
Lorem ipsum dolor sit amet, consectetur adipiscing elit, sed do eiusmod tempor incididunt ut labore et dolore magna aliqua. Ut enim ad minim veniam, quis nostrud exercitation ullamco laboris nisi ut aliquip ex ea commodo consequat. Duis aute irure dolor in reprehenderit in voluptate velit esse cillum dolore eu fugiat nulla pariatur. Excepteur sint occaecat cupidatat non proident, sunt in culpa qui officia deserunt mollit anim id est laborum.
