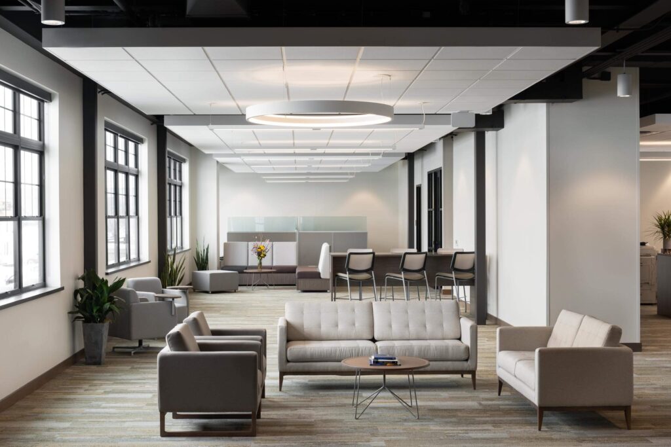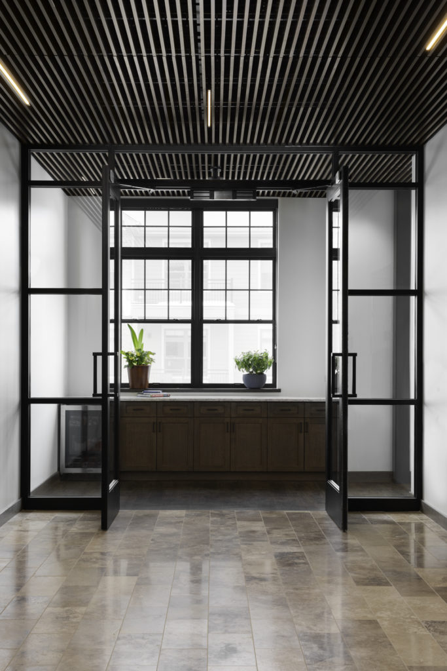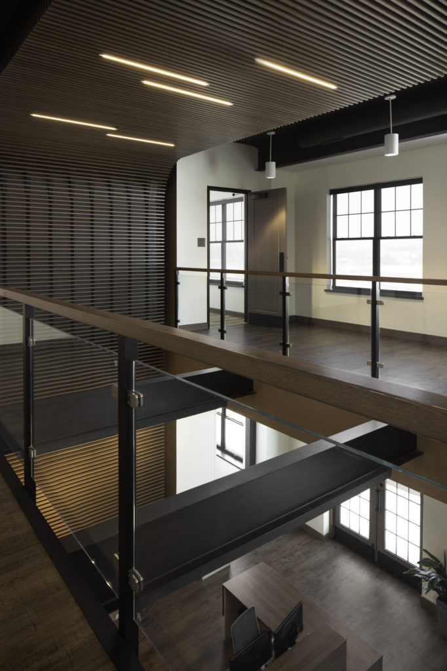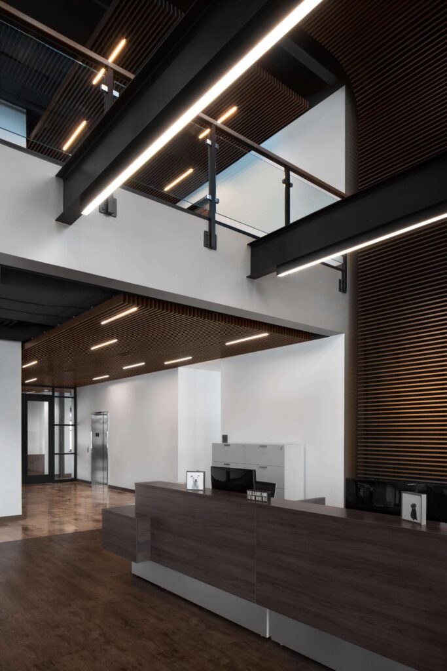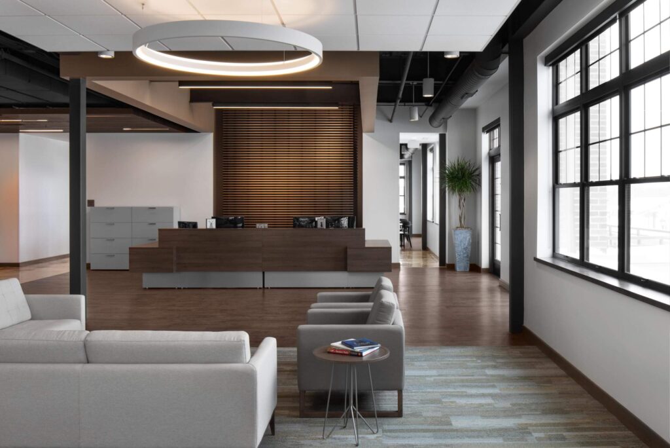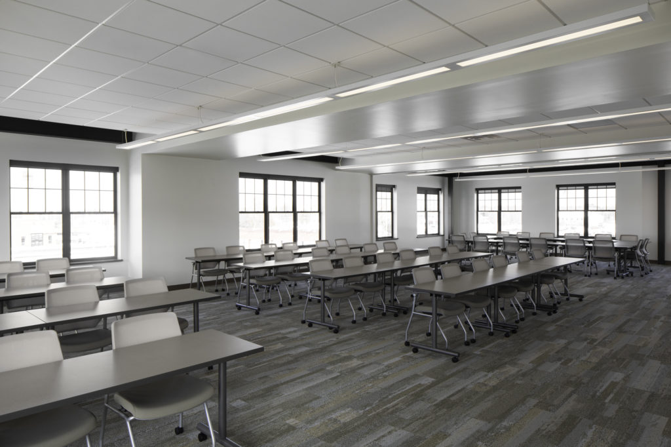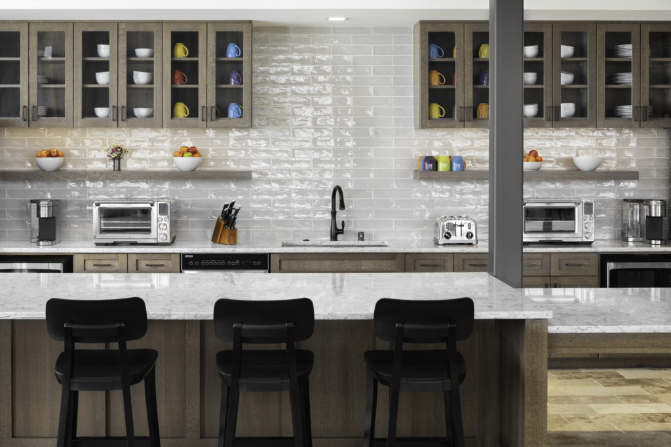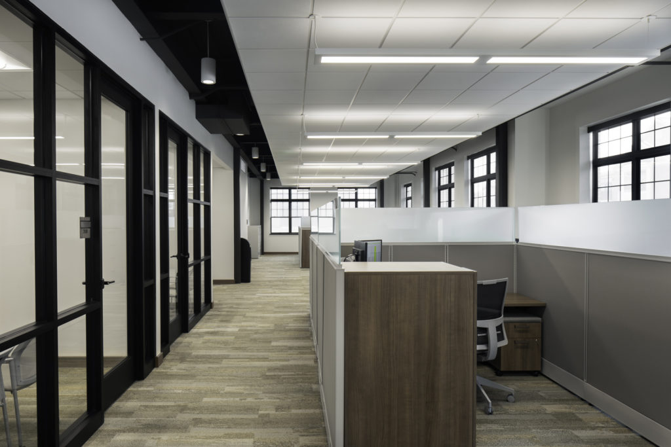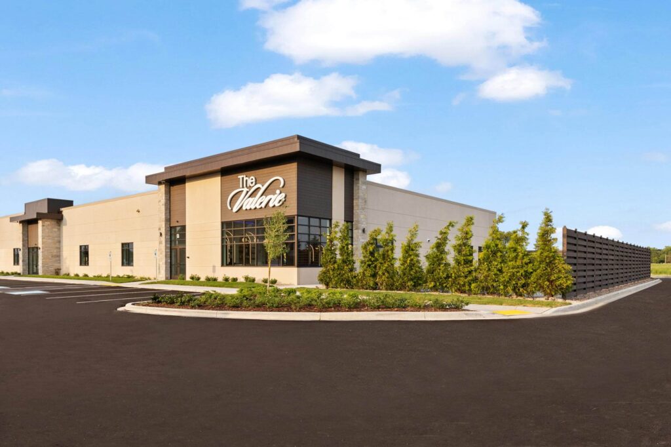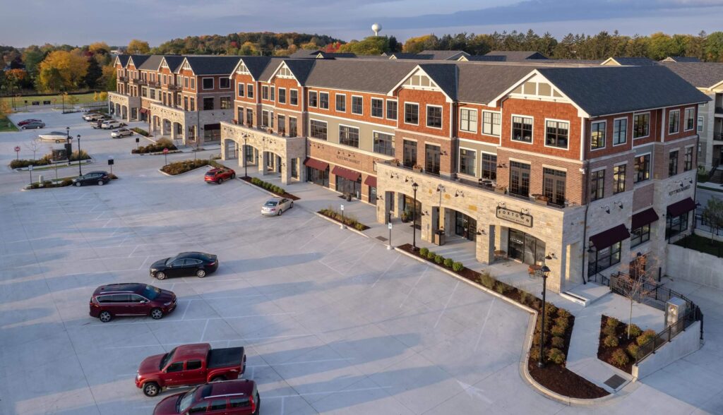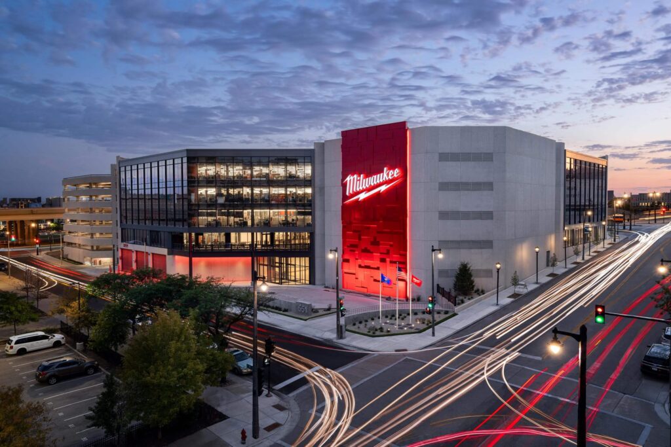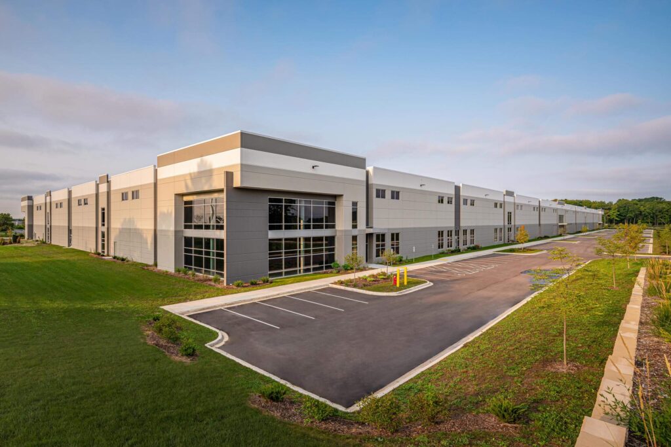Overview
Fromm Family Foods was looking to consolidate multiple offices into one location at Foxtown in Mequon, WI. The new design would focus on connecting the employees who were once scattered as one central hub, totaling 22,000 square feet.
To accomplish this, the office was split between two floors, with a central atrium identifying the reception area and acting as the main physical and visual link for employees on each floor. This vertical space is reinforced by a wood slat feature wall to ceiling, and connects to the ceiling at the entrance to each floor.
To enhance the office experience, perimeter workstations line the exterior walls where the daylight is most prominent, and central private offices face the light-filled workspace and are glazed by sunshine.
The public spaces, including an employee collaboration space and a lounge large enough to accommodate the entire workforce, have access to two exterior balconies that stretch the length of the building.
Finally, each floor has two conference rooms – a smaller room for digital and virtual meetings, and a larger one that can accommodate company-wide presentations or be made available for conferences and seminars.
