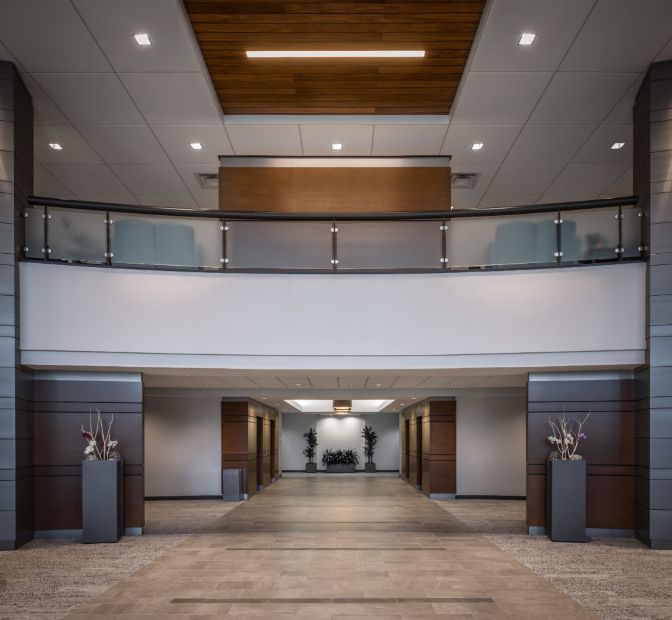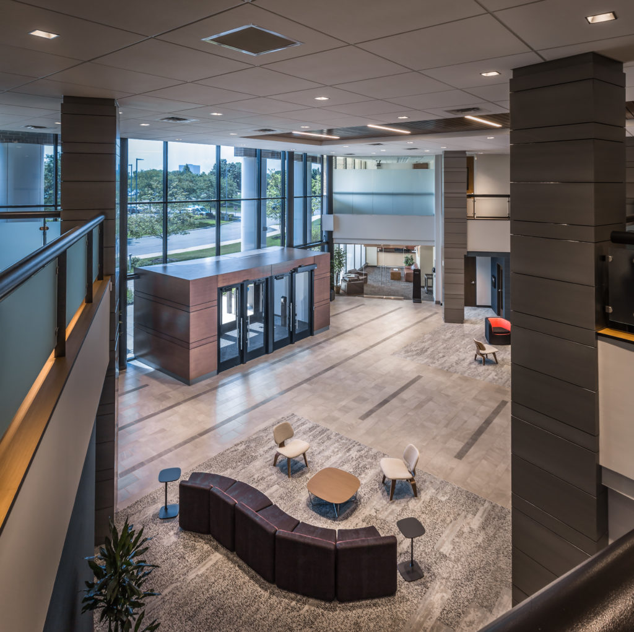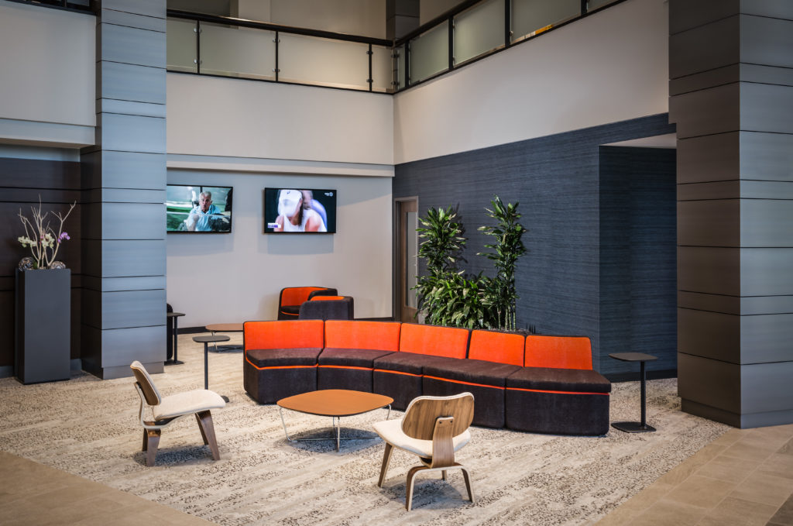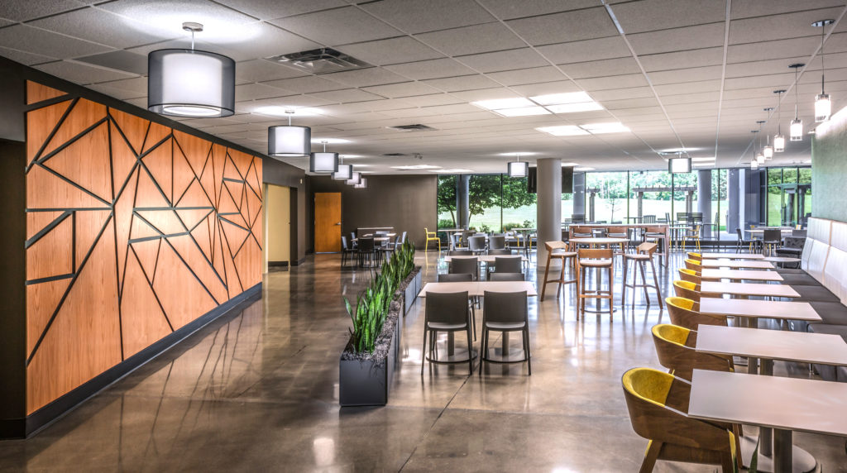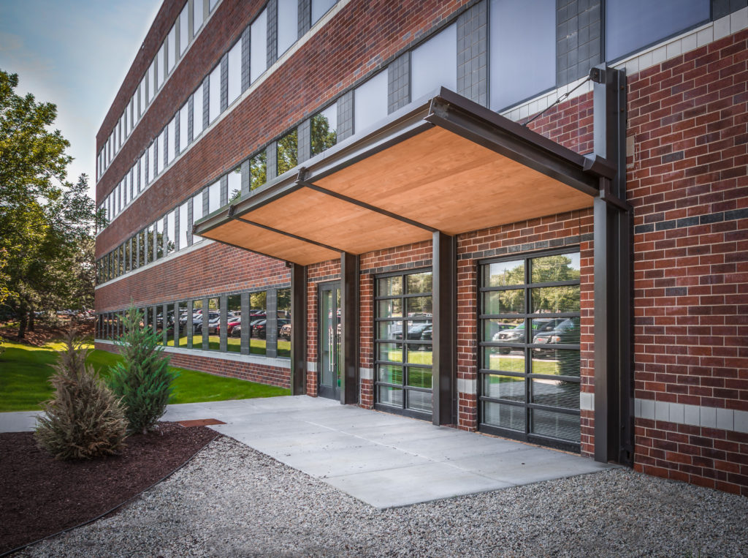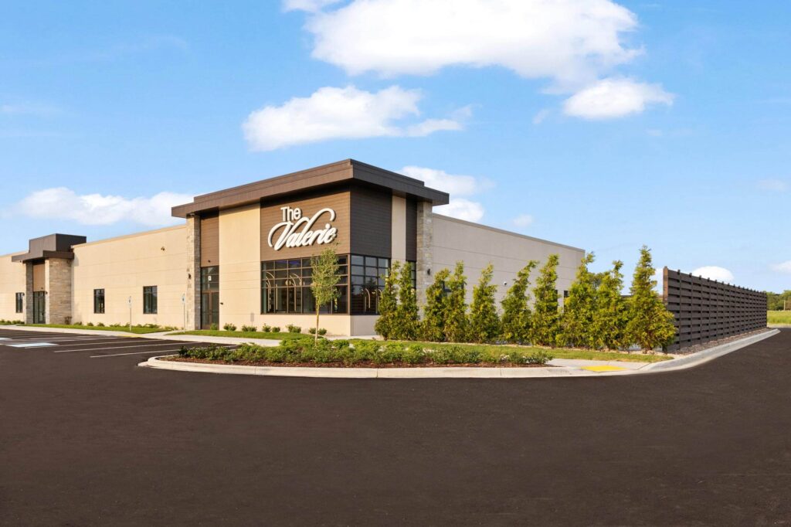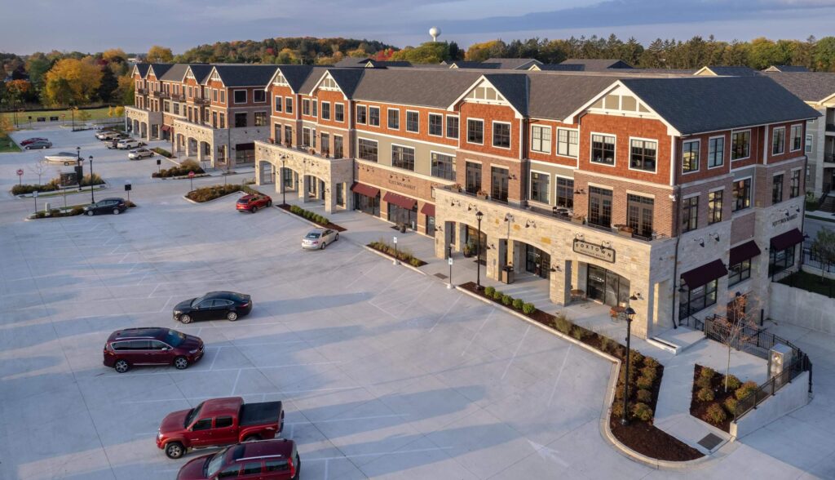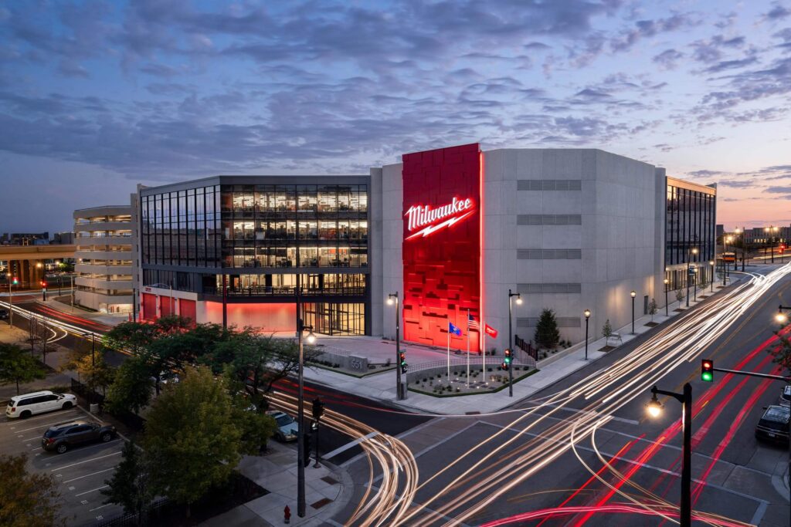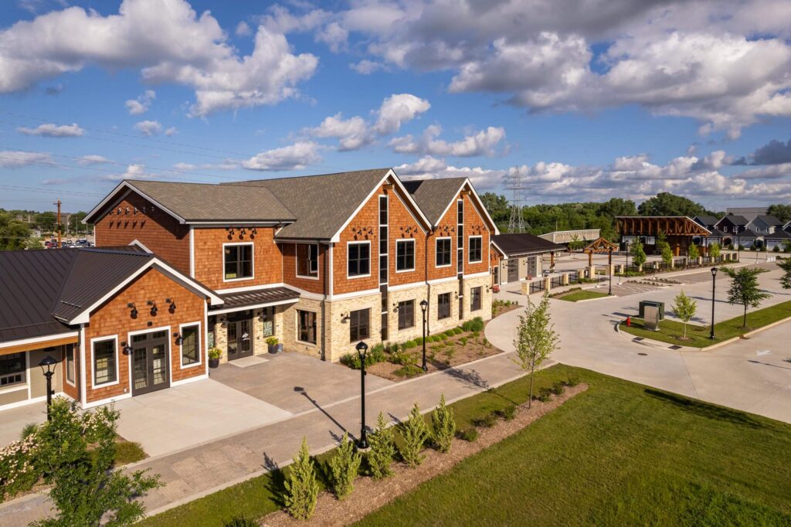Overview
11200 Parkland was in need of a refreshed lobby to remain attractive to tenants and employees. Featuring rich materials such as ceramic tile, wood, and metal panel, the design aimed to modernize the space while relating to the existing architecture. The main walkway is indicated with ceramic plank flooring, which transitions to plank carpet at locations of rest. The walkway is mirrored above by a linear wood ceiling that helps lead visitors to the elevators. The walls integrate the warmth of the wood with zinc metal paneling, further emphasizing the horizontality of the existing building. The wood and metal are carried through the elevators to the break room, where the use of polished ground concrete provides durability and a modern feel that is contrasted with a variety of colorful seating options to promote interaction.

