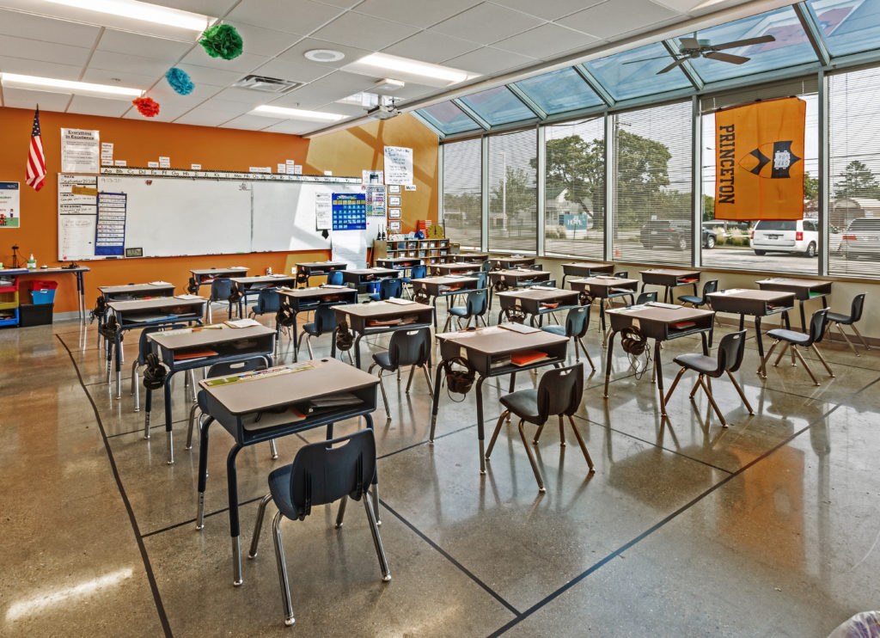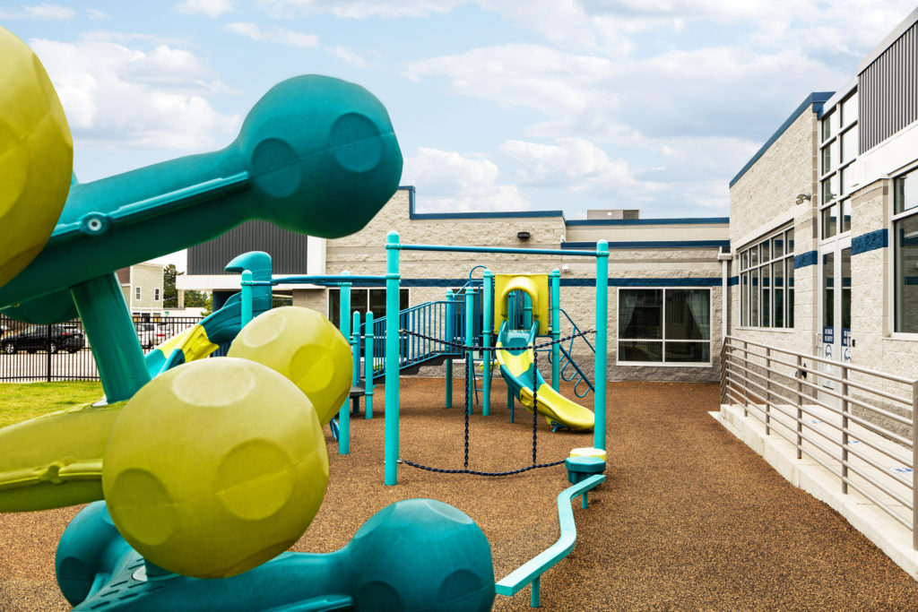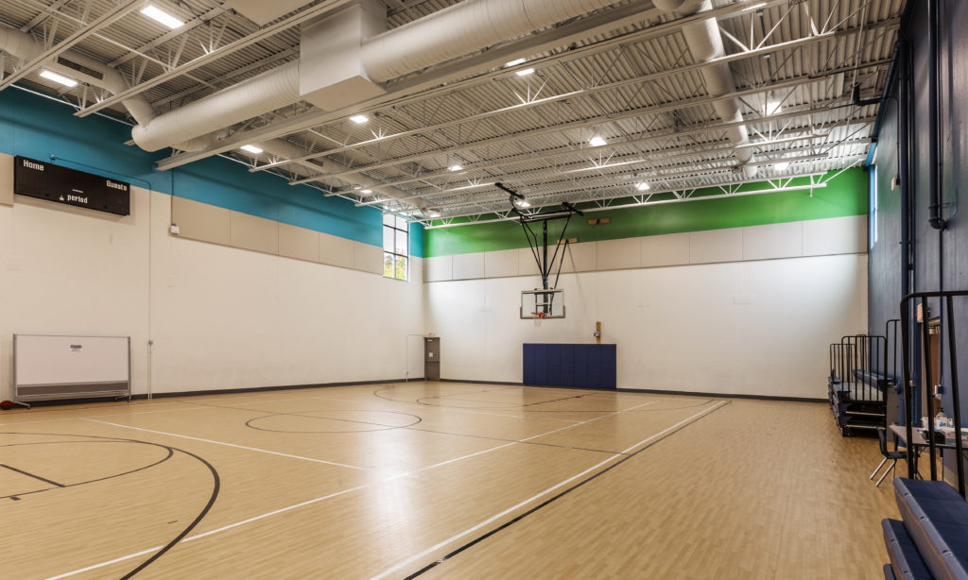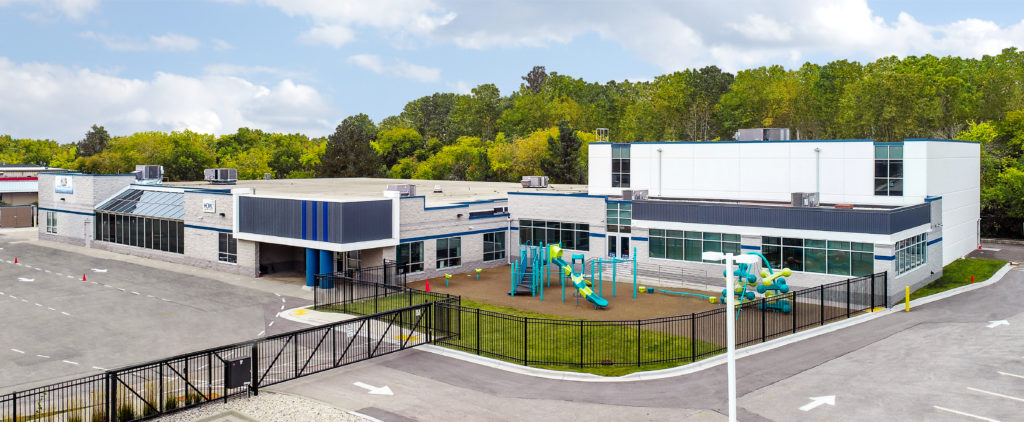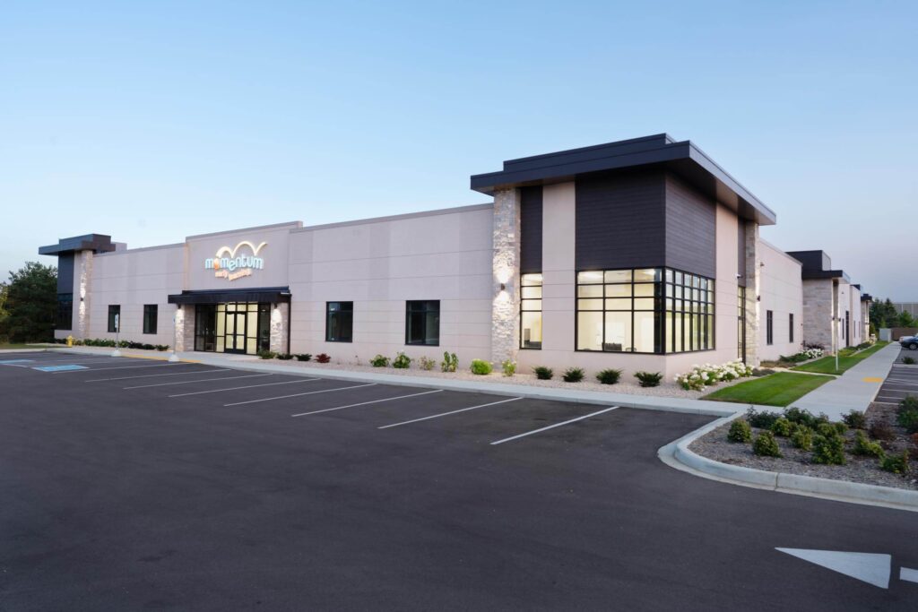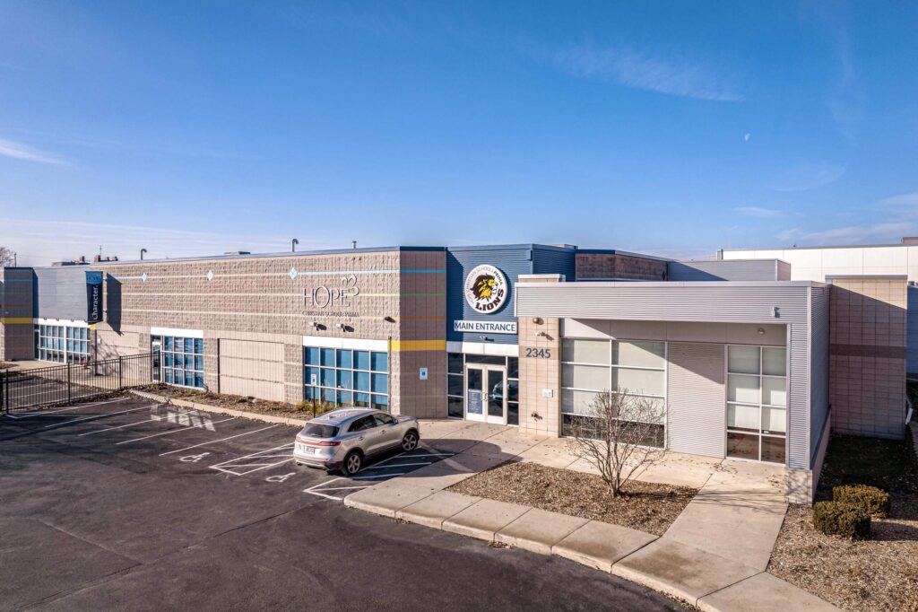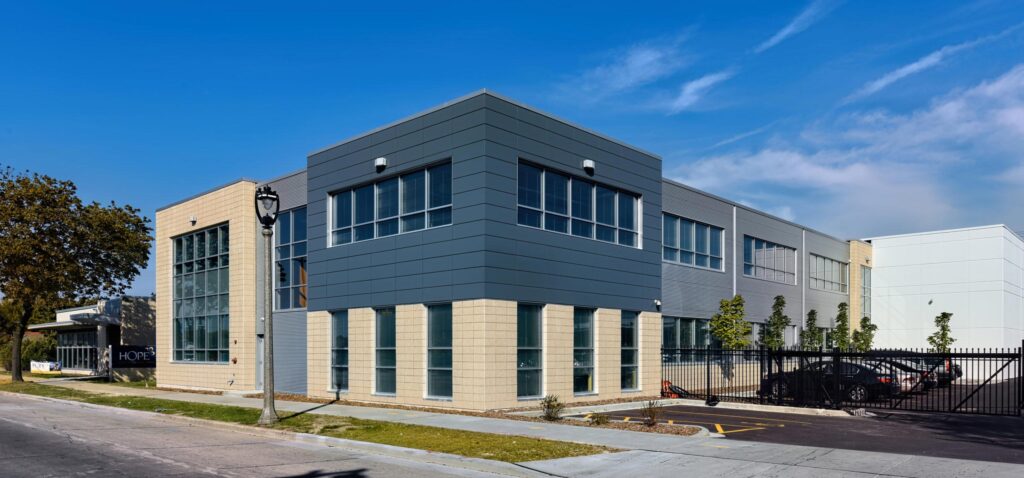Overview
Hope Via selected this 2.5 acre Racine site with a former grocery store based on its proximity to multiple residential neighborhoods. Thorough campus planning was done by our firm to show the ultimate utilization of the site. Phase I included the exterior renovation of the building with new perimeter windows, fresh paint, and a branded entrance for the school. Other site improvements included additional lawn and landscaped areas to help soften the buildings from the road. Curb and gutter islands were provided to help visitors navigate the site. For the initial phase of the interior, twenty-five thousand square feet of space was modified into twelve classrooms, with the necessary support spaces of offices, toilet rooms, and a cafeteria space that can handle the total facility needs.
Phase II included three additional classrooms that were constructed within the cafeteria space. Phase III included a 9,000 SF space with a new gym and three more classrooms. To help provide future capacity, the classrooms within phase III are designed to handle three more classrooms on a second floor.

