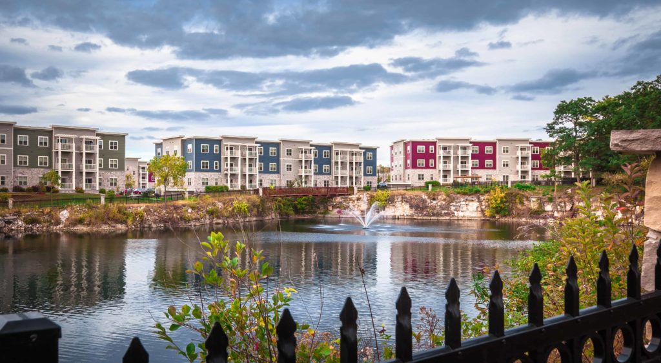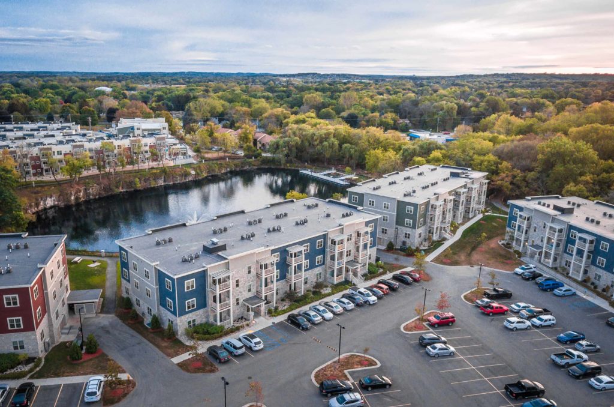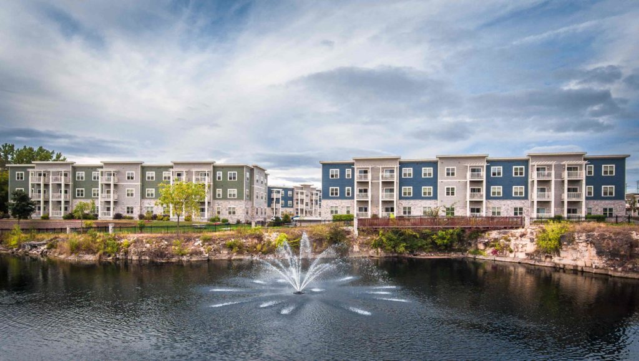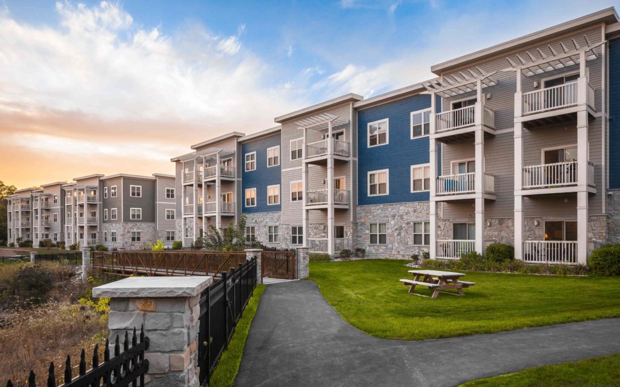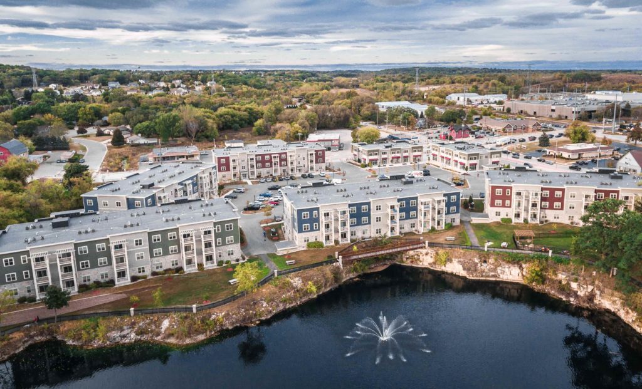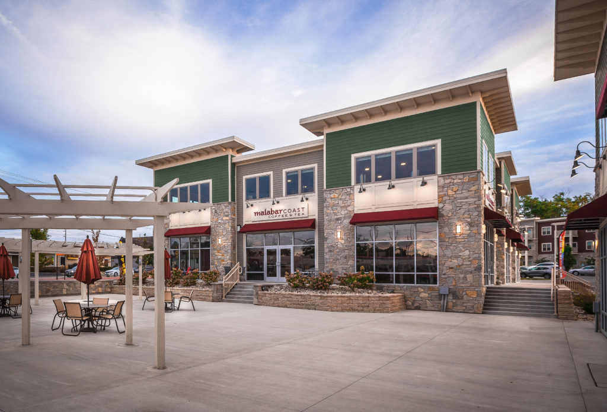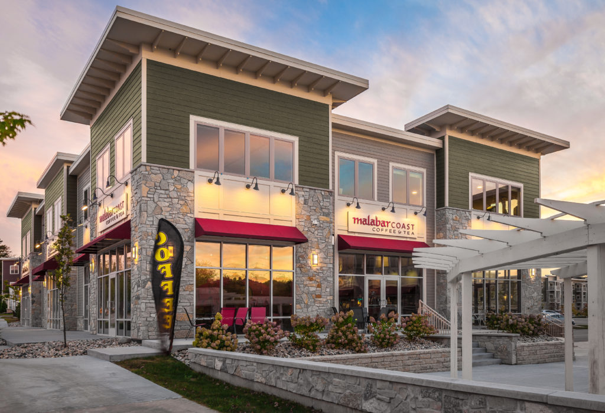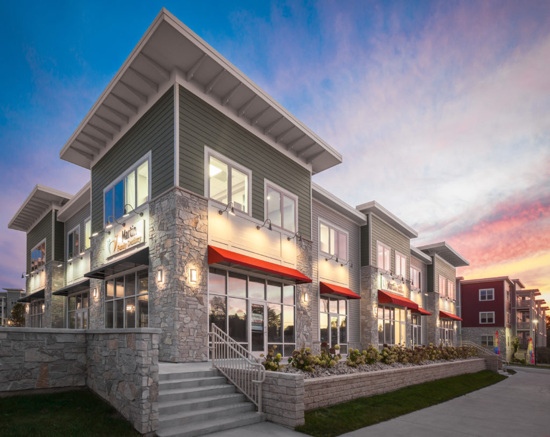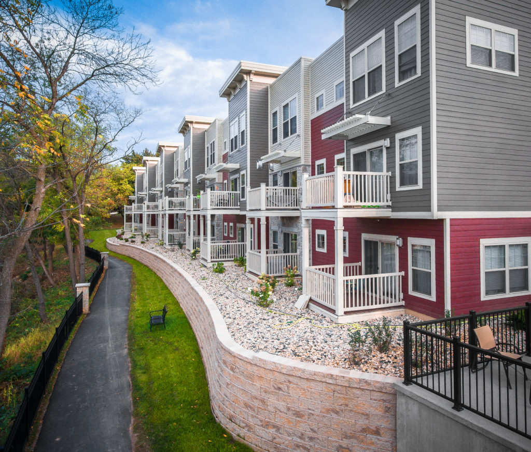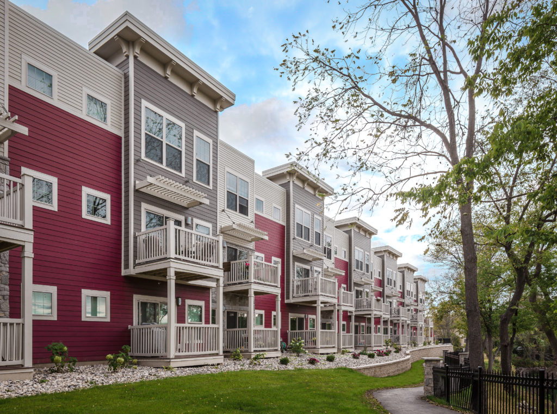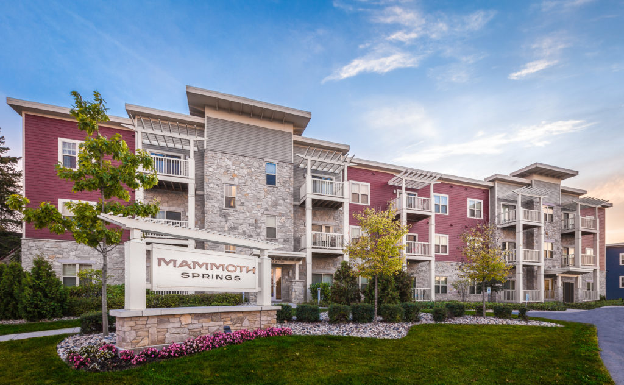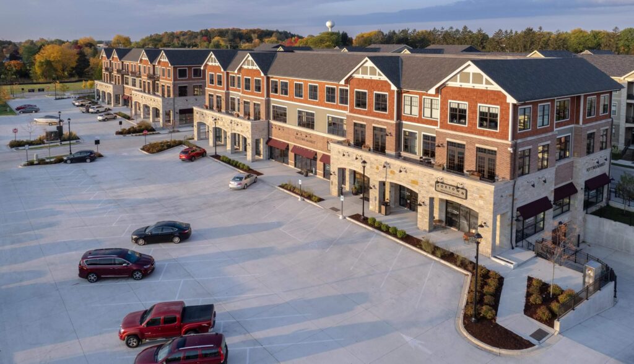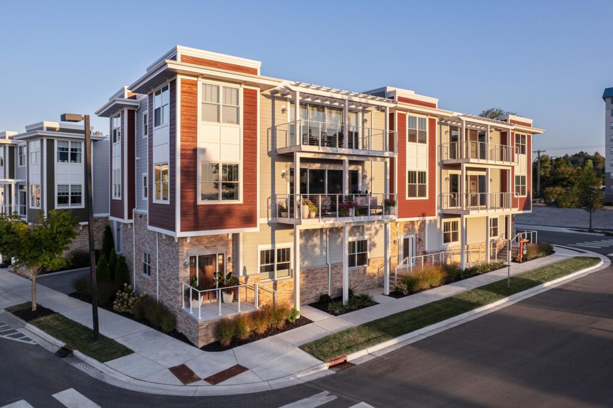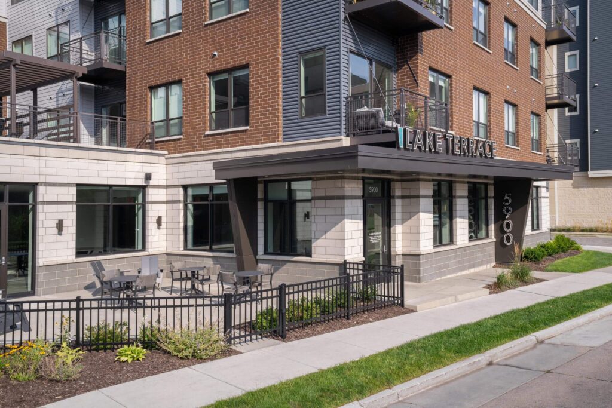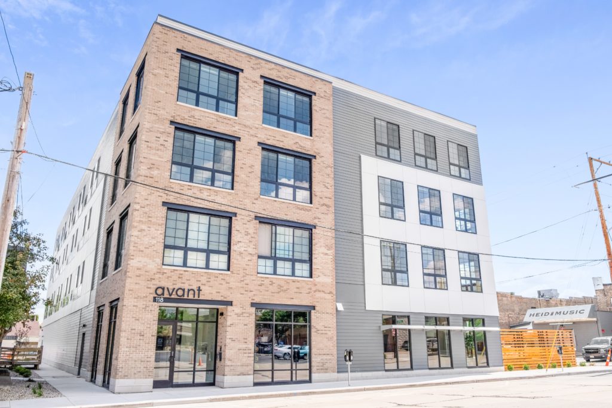Overview
Working with the developer and the City of Sussex, SPSA designed a multifamily housing and retail development on a previously abandoned lot. Creating a gateway to the City of Sussex, the site plan promoted the natural environment, panoramic views of the quarry, walking trail, railroad bridge and access to the nearby Bug Line Trail. The overall site and building location was carefully thought-out so that views of the surrounding scenic areas were maximized in each dwelling. The design team paid tribute to the craftsman aesthetic without replicating the past. SPSA decided to evoke an urban form by including flat roofs, as well as a horizontal siding with an accent color palette to distinguish each building. The design style references Sussex’s historical “Arts and Crafts Style”, and wood columns and timbers at the entrances and balconies provide character. The contrasting natural materials, including locally sourced Lannon stone, offer continuity from building-to-building. The overall solution is a building rich with historical flavor through a contemporary approach, appealing to a broad audience of tenants.
