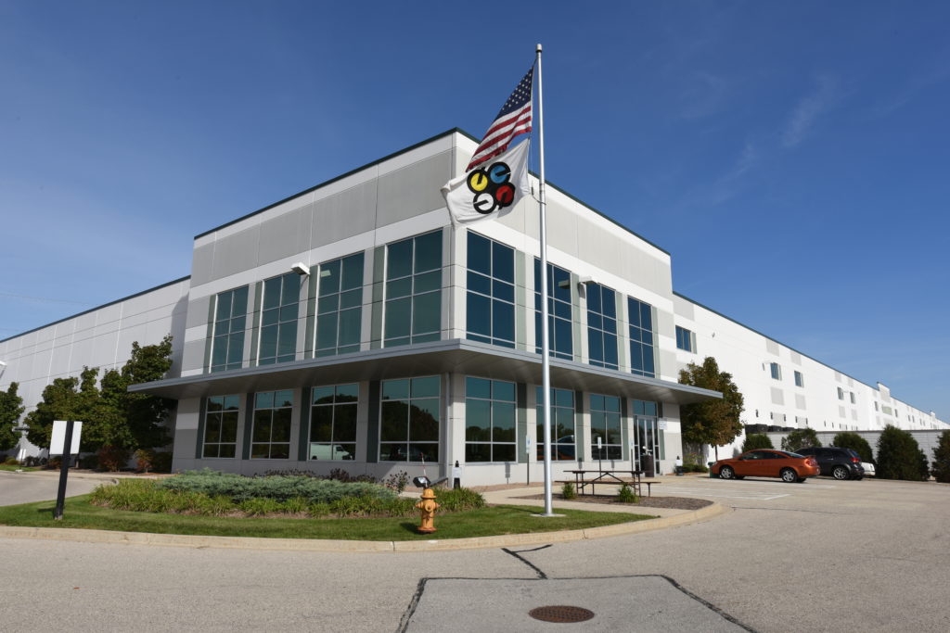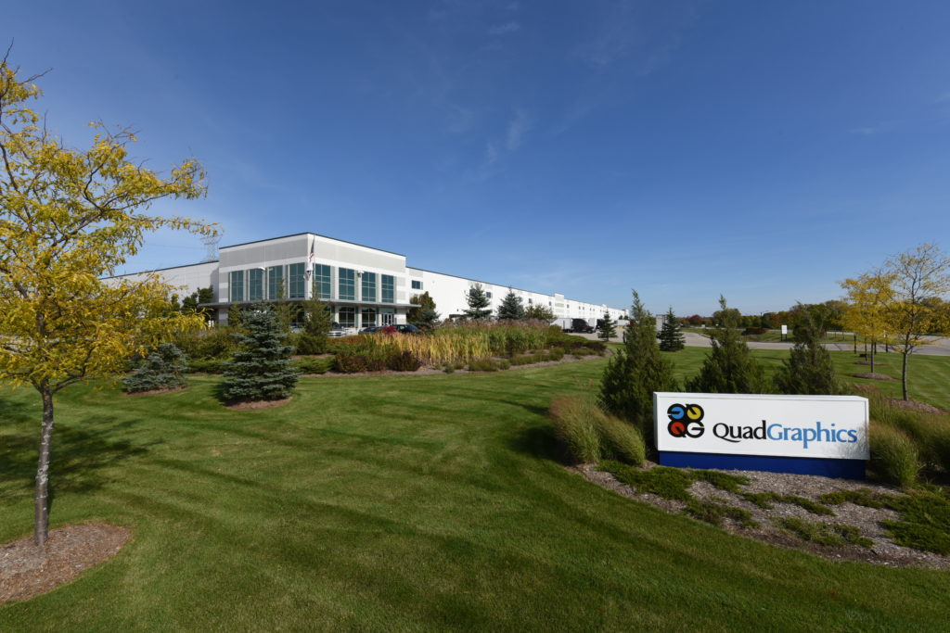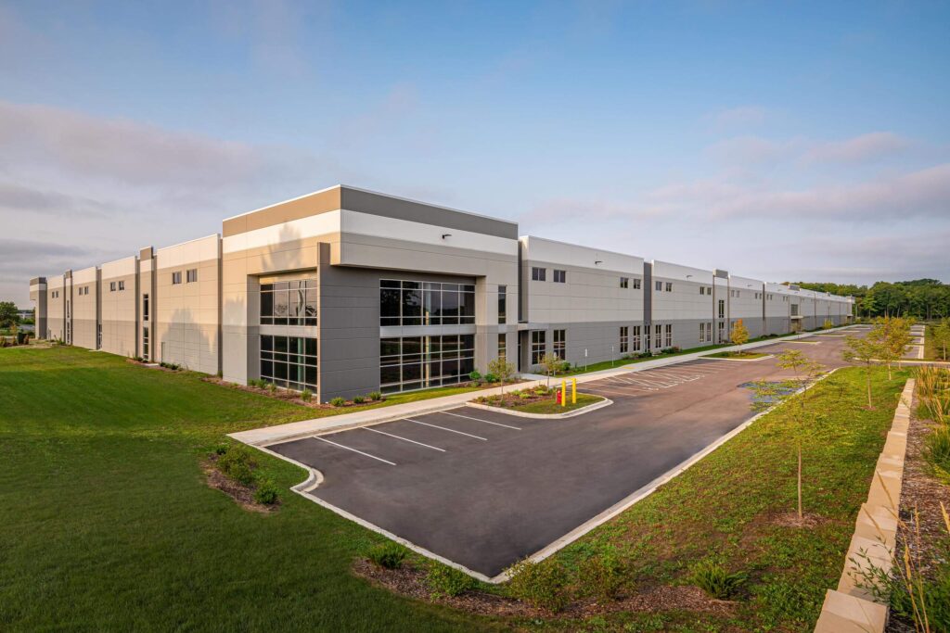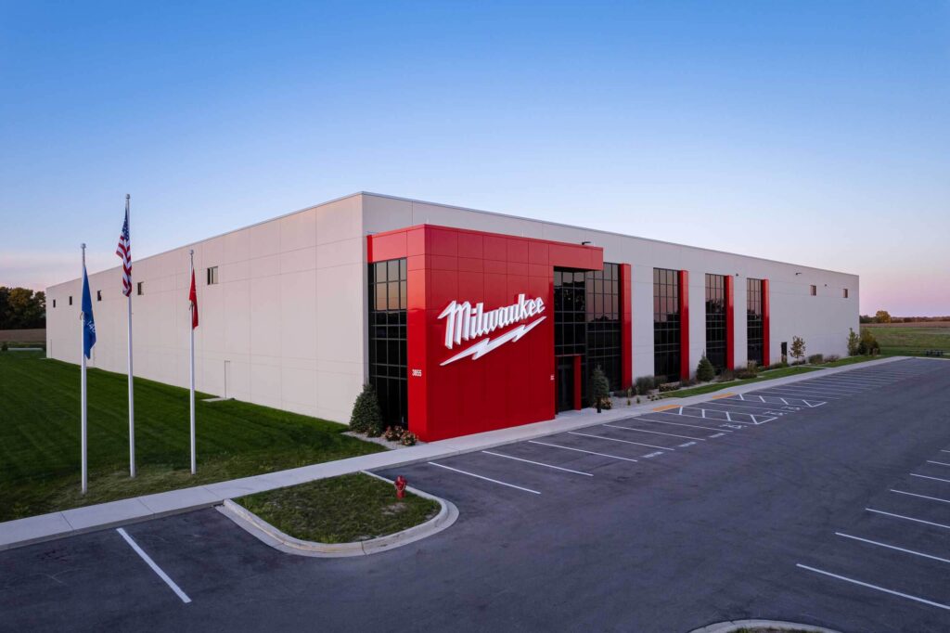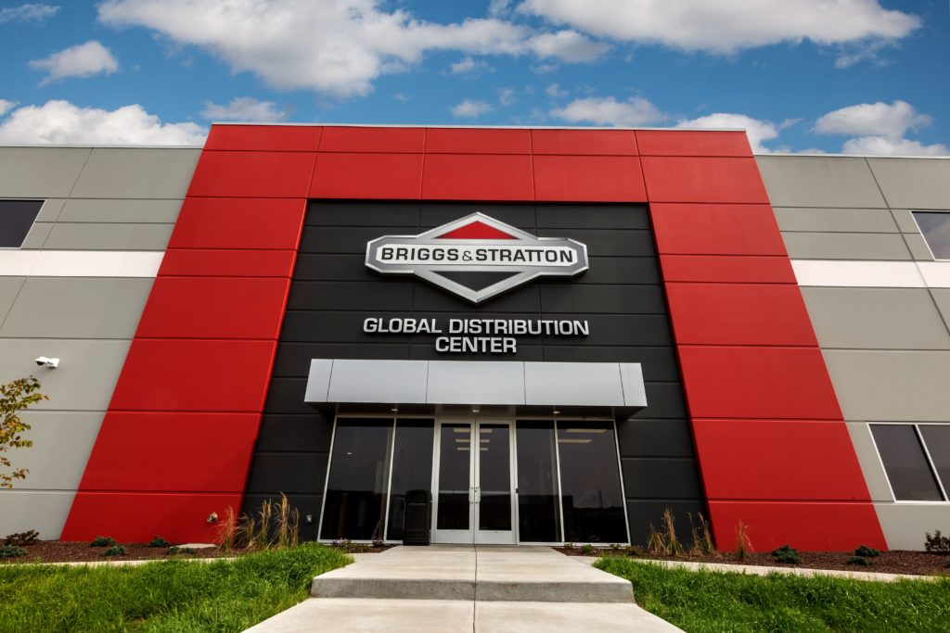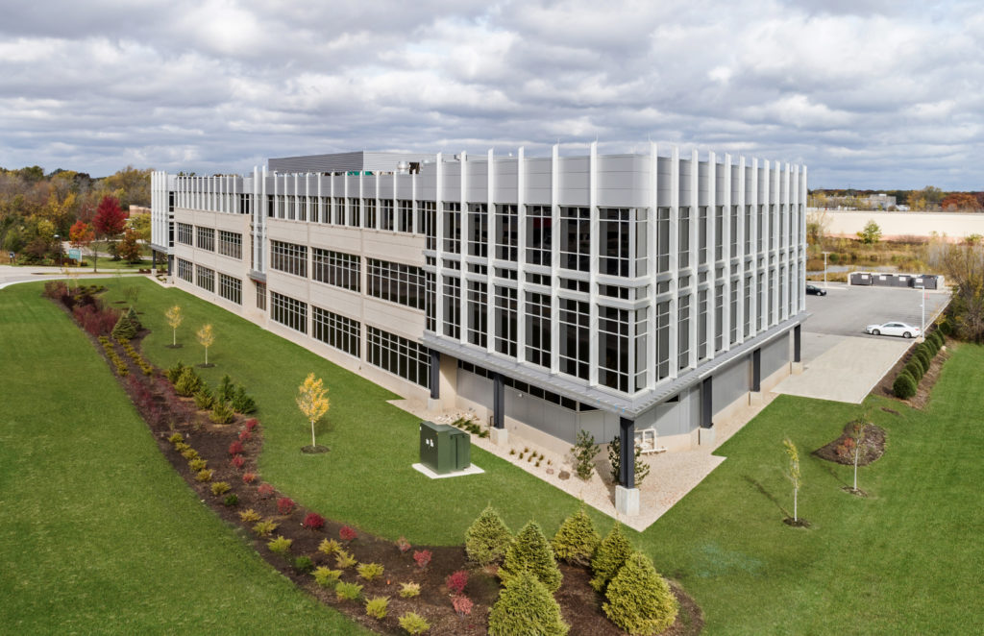Overview
The use of two-story glass extension and columns with a deep overhanging entrance canopy at the corner serve to anchor and provide a strong architectural statement to this 390,000-square-foot distribution facility. The functional warehouse is clad with painted precast panels which are articulated with punched interior clerestory windows and loading docks. Horizontal reveals and a painted pattern provide aesthetic visual relief and reduce the scale of the large building mass.
Location
Menomonee Falls, WI
Size
389000
