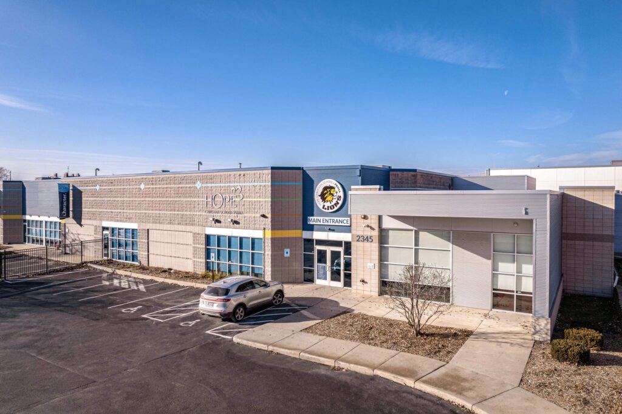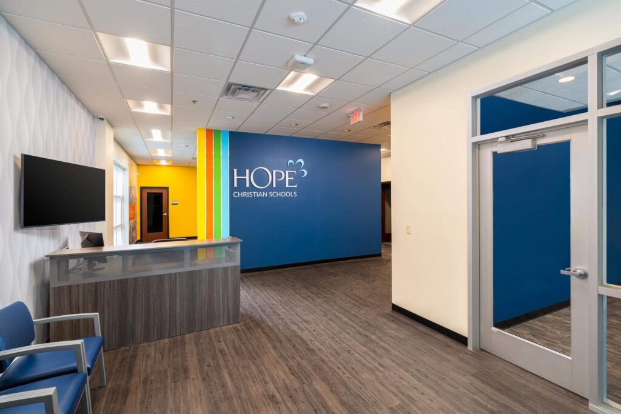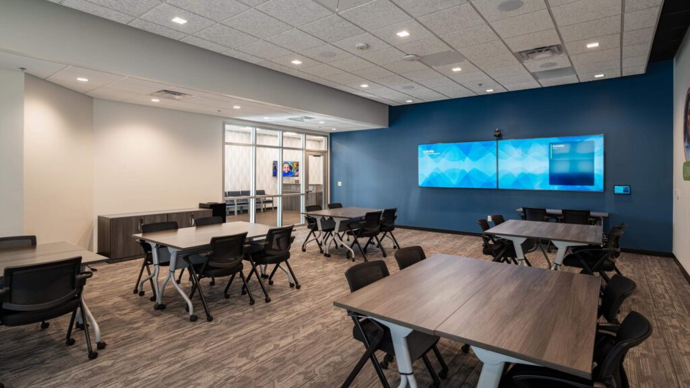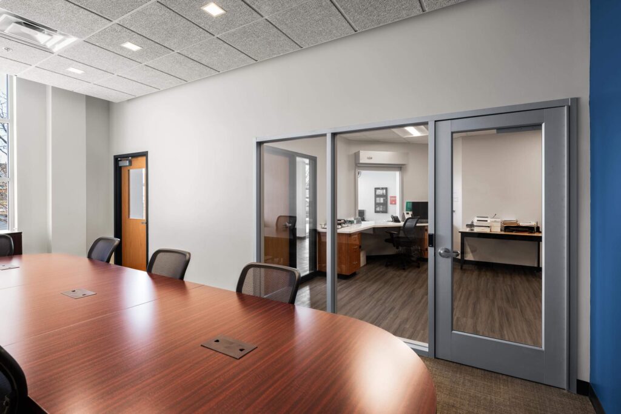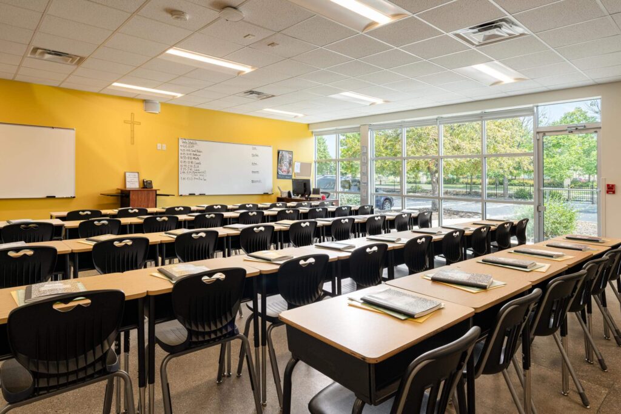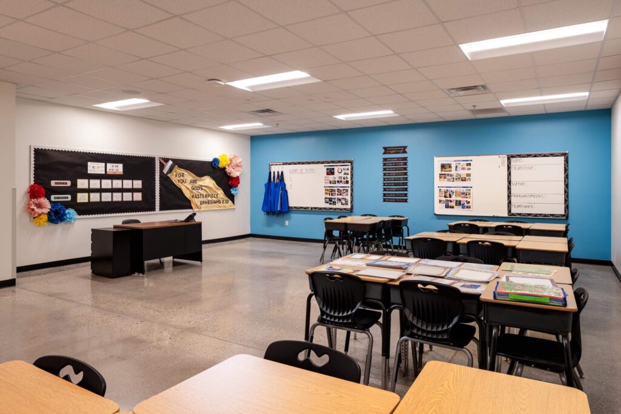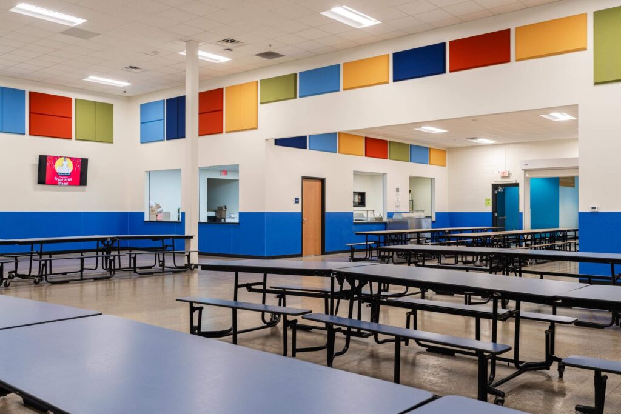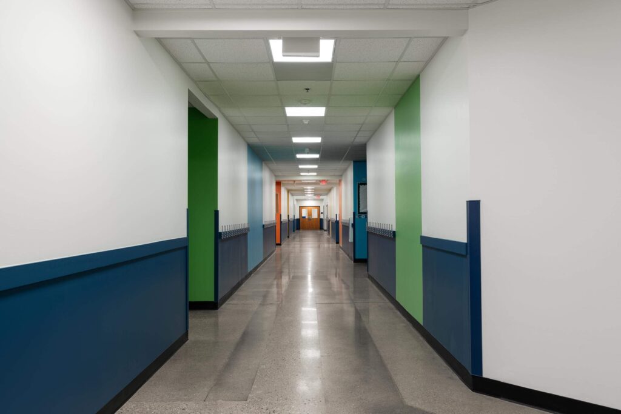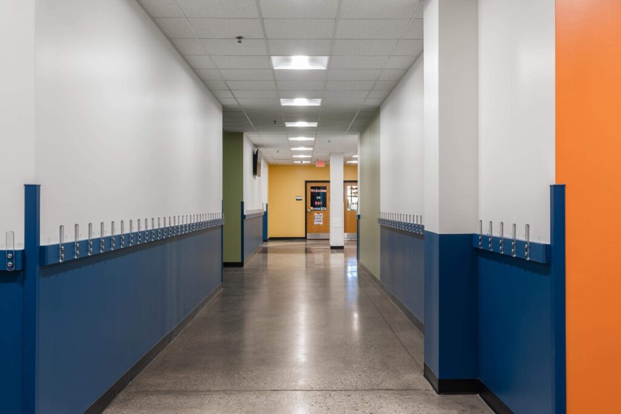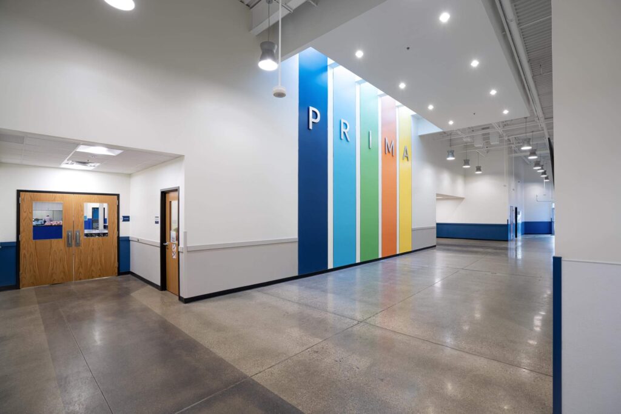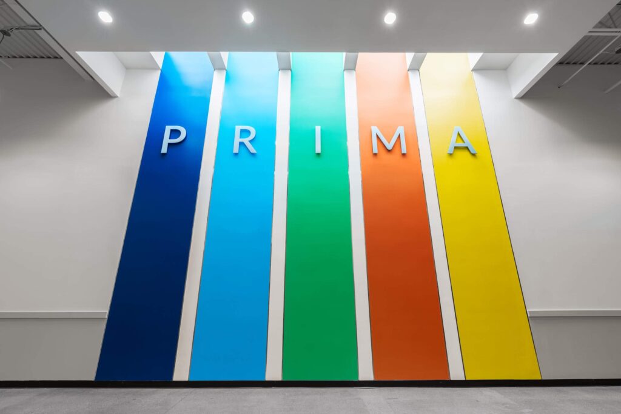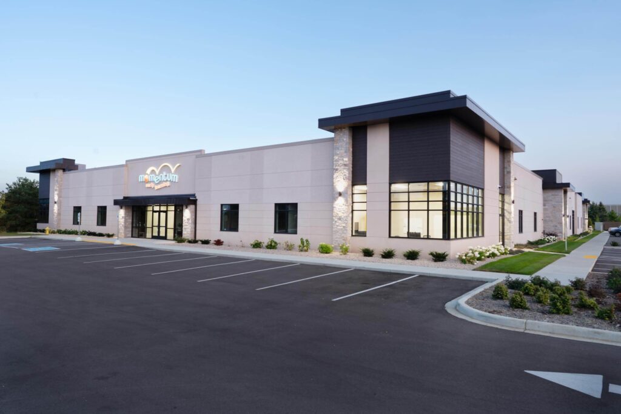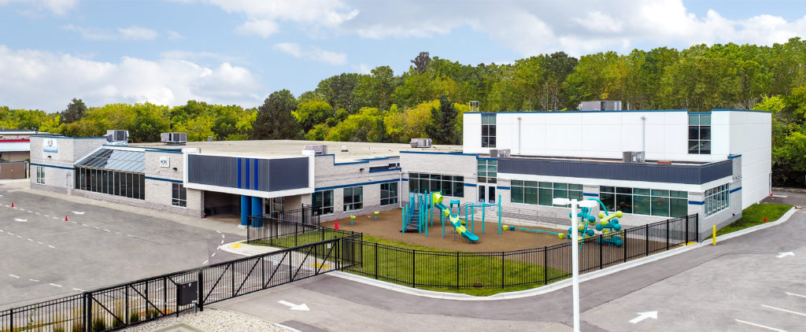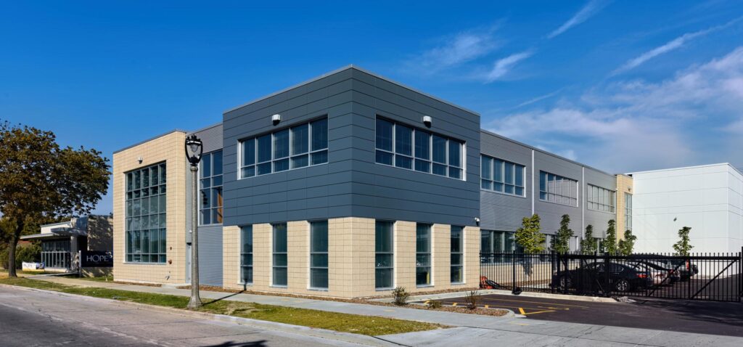Overview
HOPE Christian School Prima, located in Milwaukee, WI, was a transformative renovation and expansion project. This educational architecture design project showcases a purposeful space designed to inspire and nurture students K4‑8. Spanning 67,380 square feet, this project expanded the school’s program into a previously unoccupied portion of the building, resulting in the addition of new classrooms, a cafeteria, and a dedicated administrative office space.
From initial design to final closeout analysis, Stephen Perry Smith Architects provided comprehensive services including architecture, programming, and branding coordination. This project enhances the school’s ability to serve its diverse student body by offering a warm, inviting environment where scholars can thrive, fostering a sense of community and belonging that is essential for academic success. HOPE Christian Schools are dedicated to serving multiple communities across Milwaukee, and they are committed to making world-class academics, character formation, and faith-based educational choices accessible and affordable for all.
