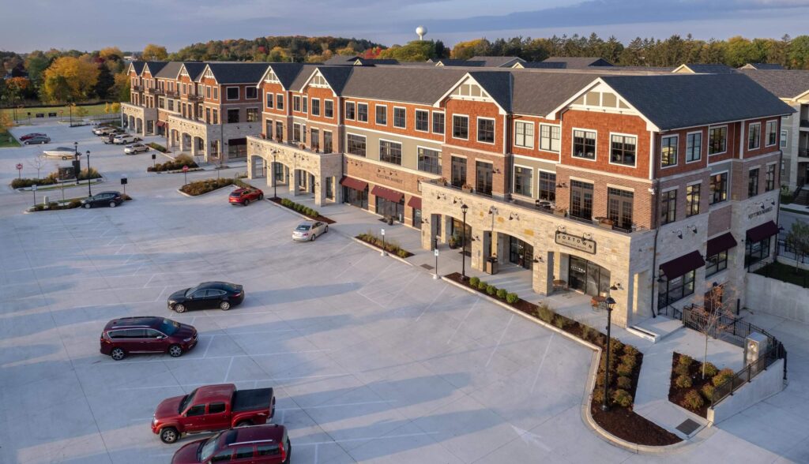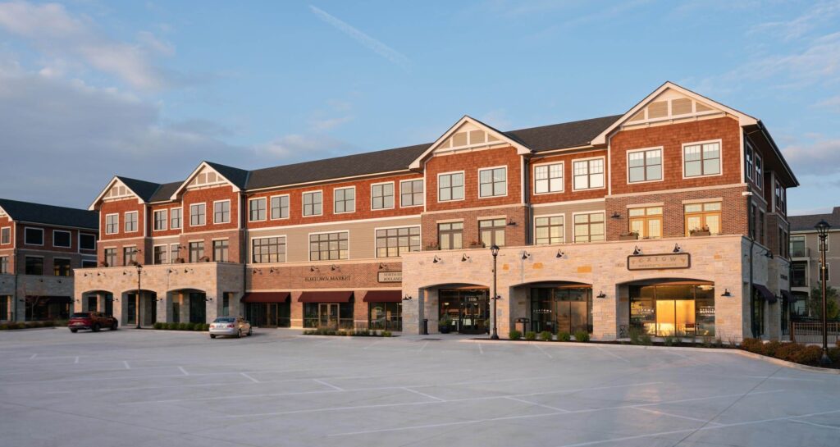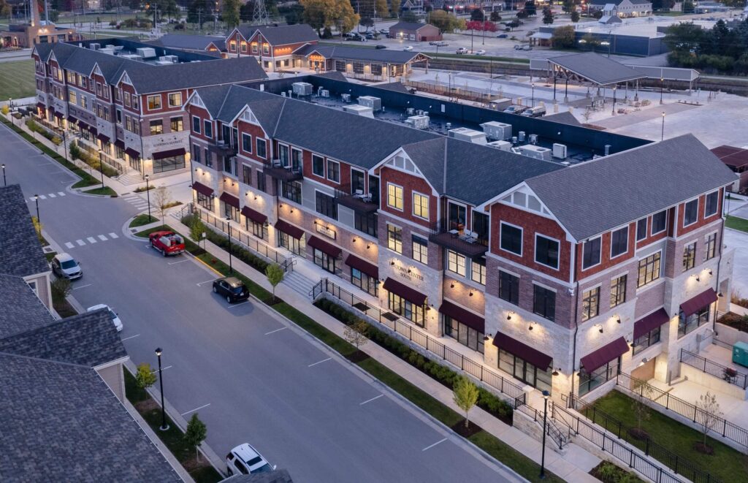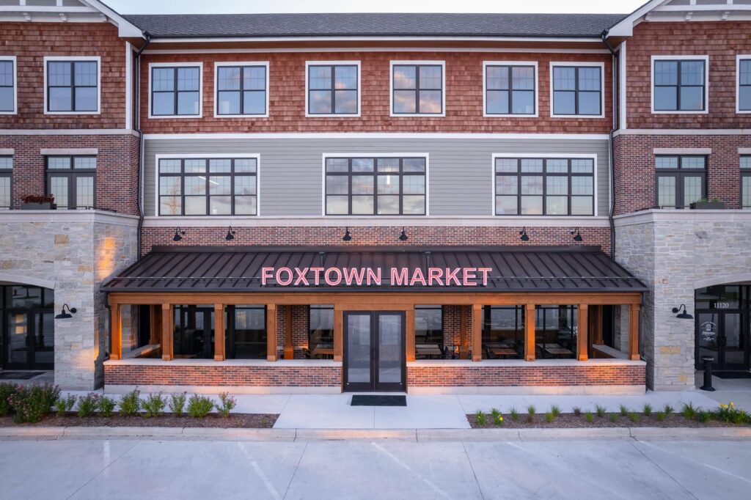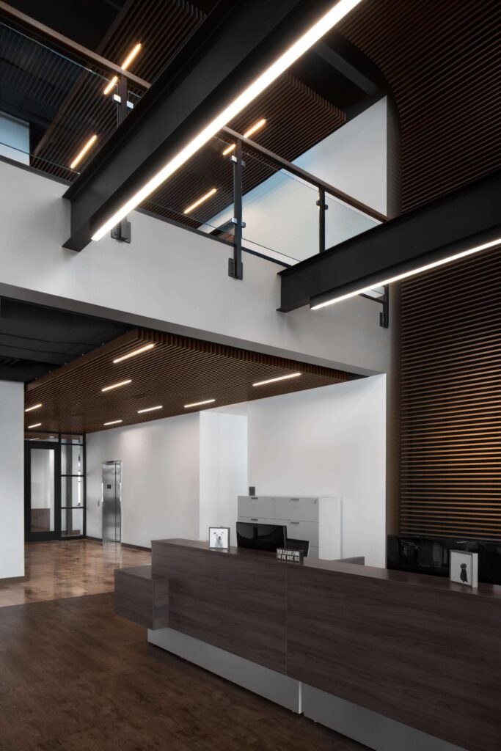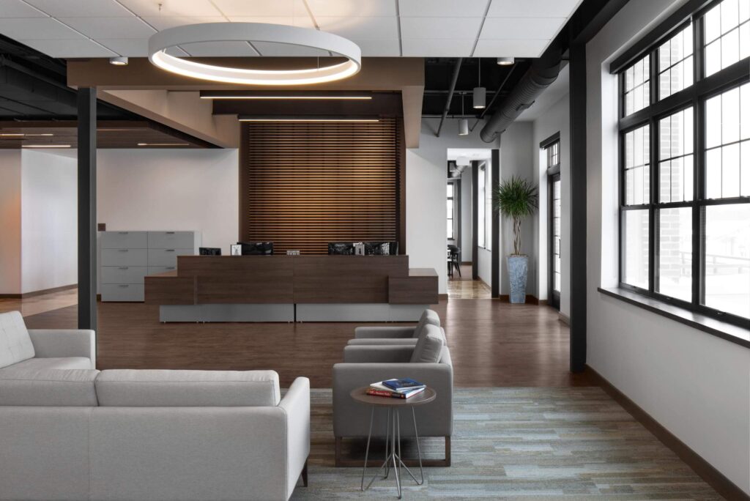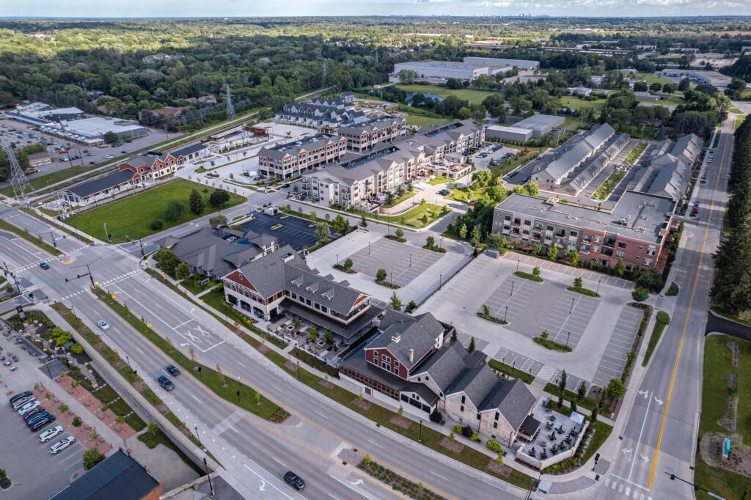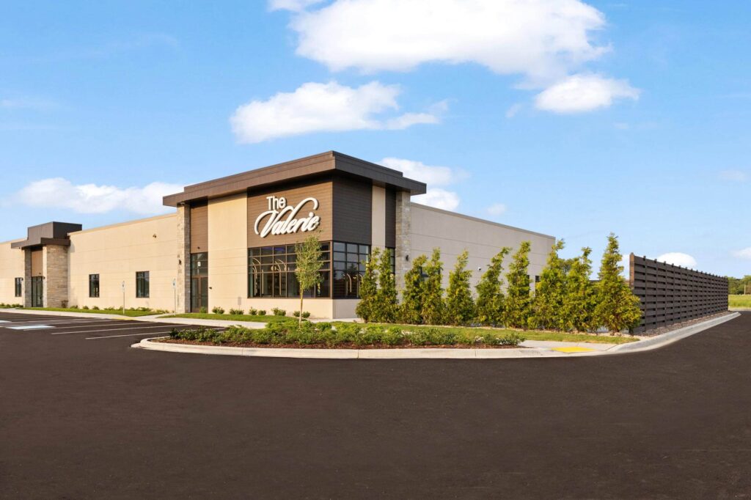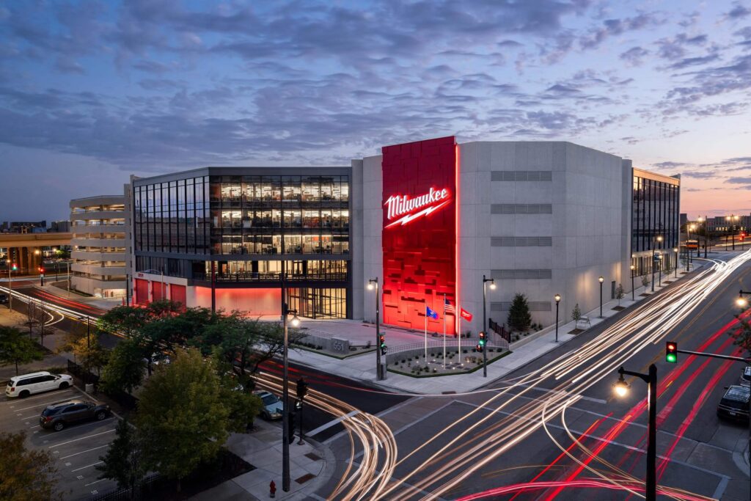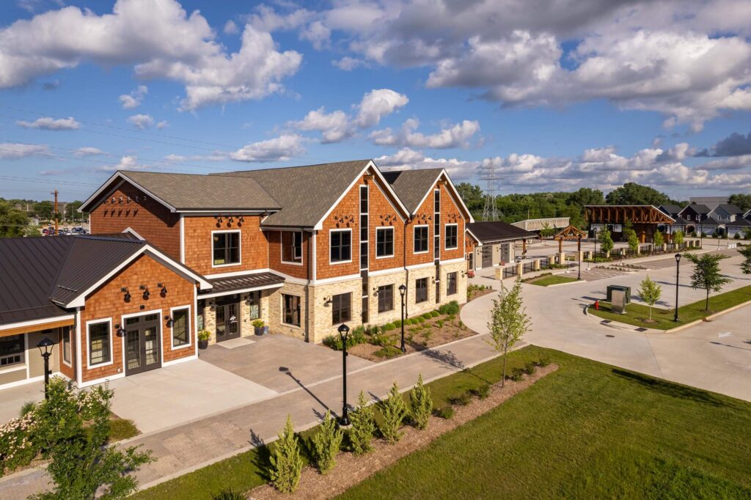Overview
Nestled within the Foxtown mixed use development, E1 & E2 at Foxtown are thoughtfully designed Arts & Crafts-style buildings that bring together a variety of spaces tailored for living, working, and gathering. These two interconnected, three-story structures contribute to the area’s growth as a dynamic hub. They integrate retail design, hospitality, and wellness-focused experiences into a cohesive community. Underground parking seamlessly connects both buildings, ensuring accessibility and convenience. The design fosters community engagement and makes every element of Foxtown easily navigable.
E1 is home to Foxtown Market, a commercial design space home to Foxtown Heritage Meats and Interurban Coffeehouse. Foxtown Heritage Meats offers high-quality, specialty cuts in a thoughtfully curated butcher shop, emphasizing freshness and craftsmanship. Just steps away, Interurban Coffeehouse provides a warm and inviting café experience, making it a favorite stop for both locals and visitors. The upper floors house the corporate headquarters for Fromm Family Foods, a leader in premium pet nutrition. This sleek, contemporary space reflects corporate design principles. It also embodies the company’s commitment to innovation and excellence.
Directly beside E1, E2 offers a diverse mix of retail design and wellness spaces. The first floor features La Terre Market, a boutique flower shop, and Trailside Recreation, a specialty bike shop catering to the area’s active community. Foxtown Wellness Center is located on the second floor. It includes hot yoga, free weights, cardio equipment, and locker rooms. The third floor features stylish multifamily residential accommodations with extended-stay apartments. Extended-stay apartments provide a comfortable option for long-term visitors.
E1 & E2 are just part of the larger Foxtown development, a visionary project designed by Stephen Perry Smith Architects. The district also features Foxtown Brewery, a standout destination for craft beer lovers, Foxtown Station, a lively event venue, and The Annex at Foxtown, an inviting space for private gatherings and community events. Together, these elements reinforce Foxtown’s identity as a vibrant and evolving destination for dining, gathering, and entertainment.
As Foxtown continues to evolve, future plans for E1 & E2 include an on-site distillery, tasting room, smokehouse, deli, and doggy daycare. These additions will not only enhance the development’s hospitality offerings but also attract more visitors. They reinforce Foxtown’s role as a vibrant community destination while increasing potential revenue streams.
At Stephen Perry Smith Architects, we take pride in master planning solutions that enhance the built environment while fostering meaningful connections between businesses, residents, and visitors. As one of the premier Milwaukee architecture firms, we specialize in mixed use architecture, hospitality design, corporate spaces, and commercial environments, delivering innovative and adaptable solutions that stand the test of time.
