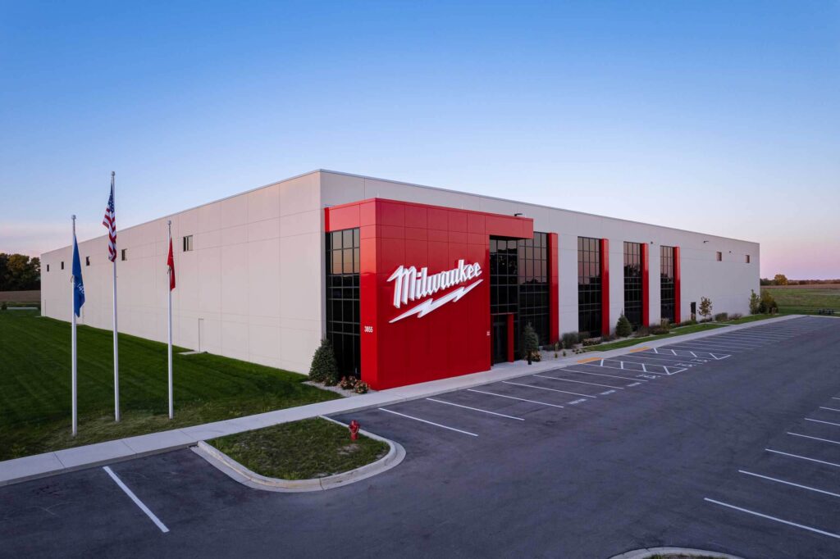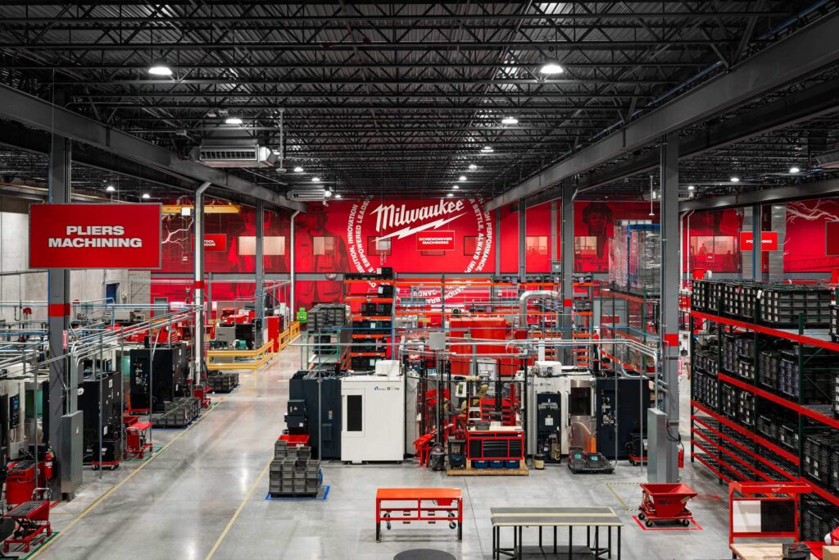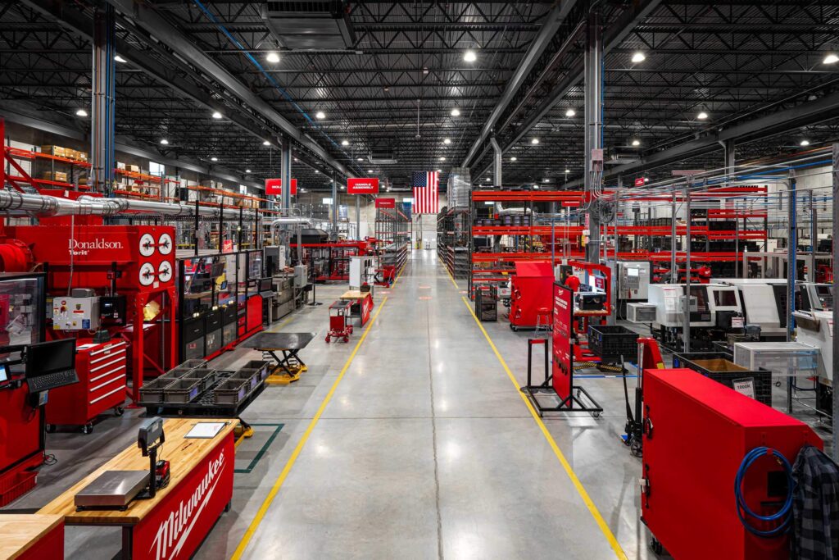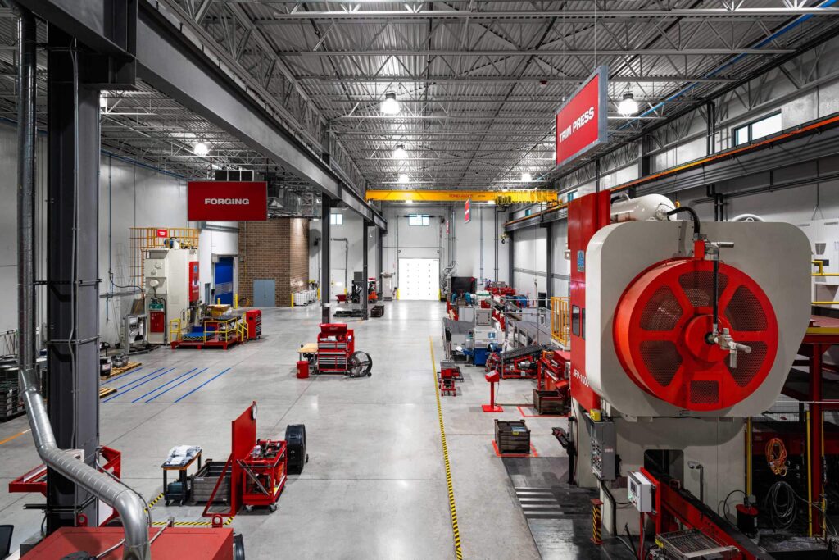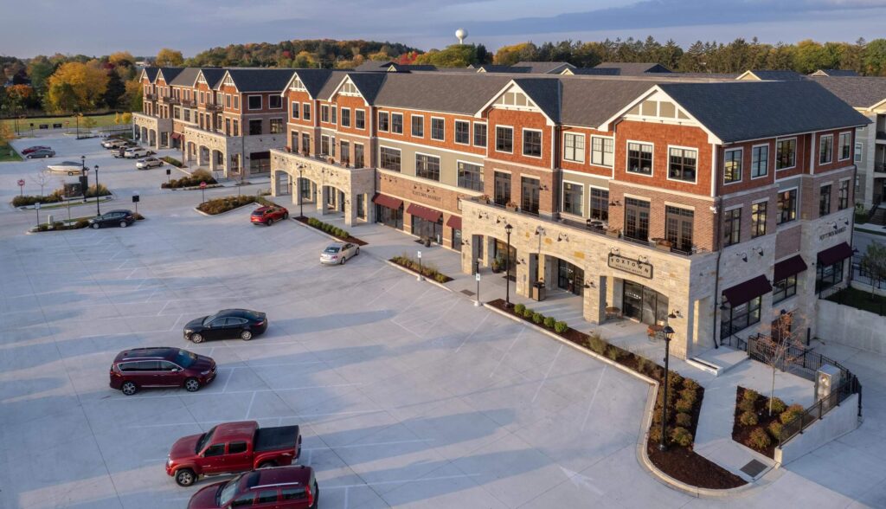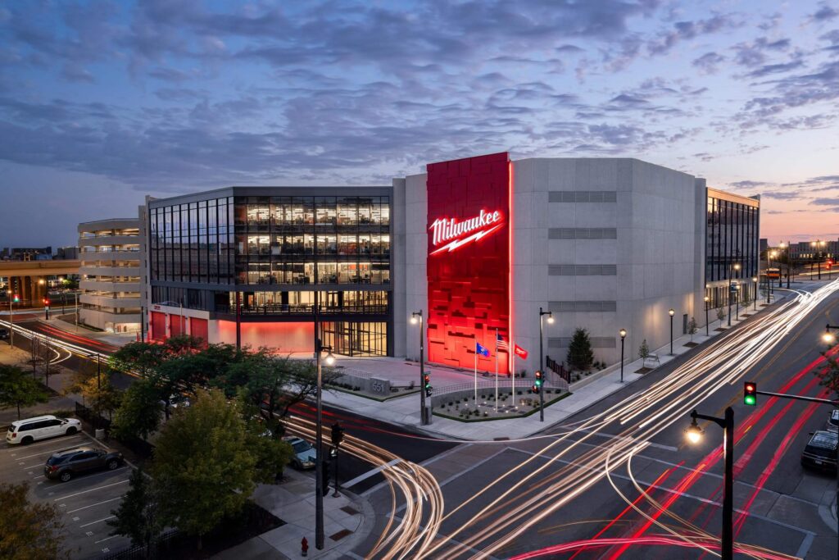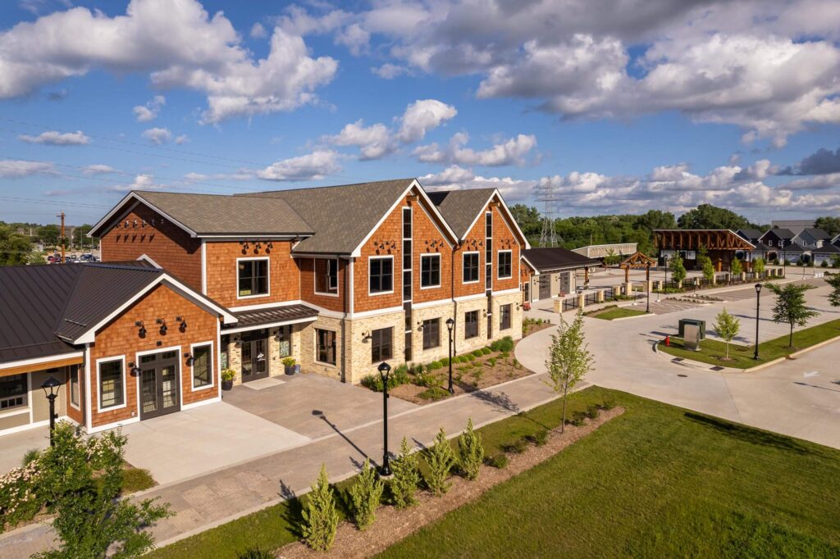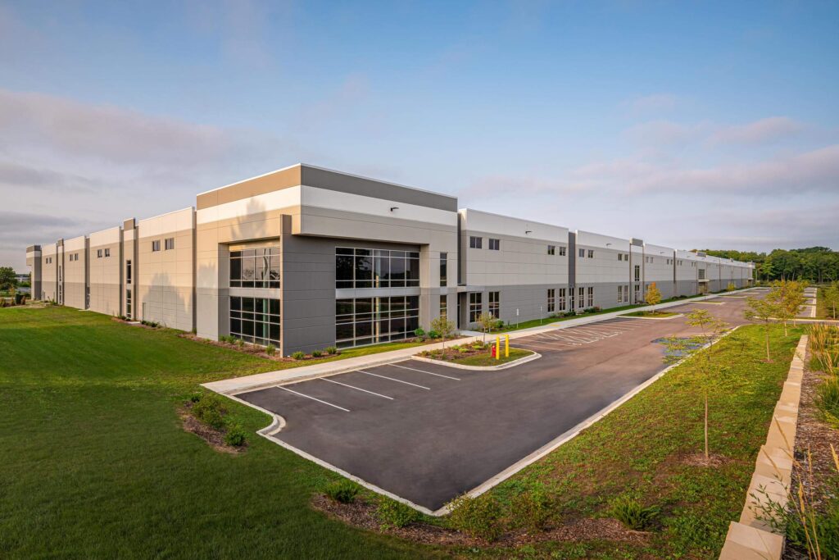Overview
Milwaukee Tool’s new West Bend facility is a testament to thoughtful industrial design, accommodating both immediate manufacturing needs and future growth. Spanning 90,772 square feet across two stories, the building integrates insulated precast panels, creating an energy-efficient space that seamlessly combines office and manufacturing functions. Designed for scalability, it offers the potential to expand by an additional 30,000 square feet to the east and 60,000 square feet to the west, ensuring flexibility as the company continues to grow.
Built to support the rigorous demands of manufacturing, the facility will function as a hub for assembling, testing, and shipping Milwaukee’s renowned hand tools. With 60 surface parking spaces for staff and visitors, the site is equipped to handle daily operations efficiently. Contractors such as The Sigma Group, The Oberhofer Group, Pierce Engineering, raSmith, and Riley Construction played key roles in delivering this state-of-the-art facility, reflecting the latest advancements in industrial building construction.
Stephen Perry Smith Architects, Inc. applied its extensive expertise in manufacturing facility design to create a space that not only meets Milwaukee Tool’s operational needs today but also aligns with its long-term vision. Our focus on modern, scalable design ensures that this facility will support the company’s continued growth and success.
