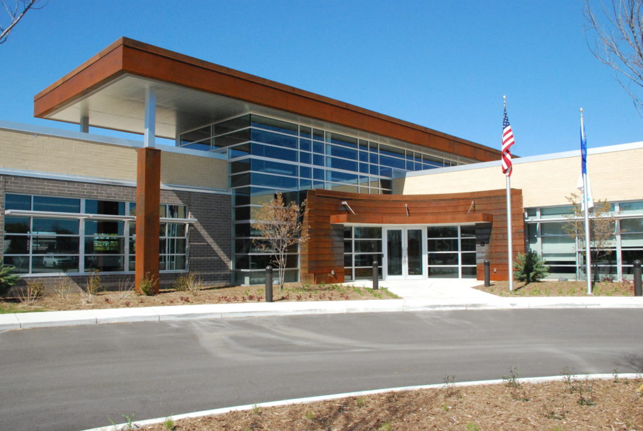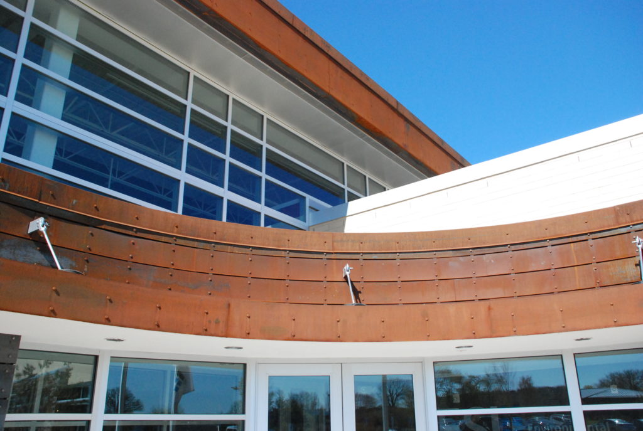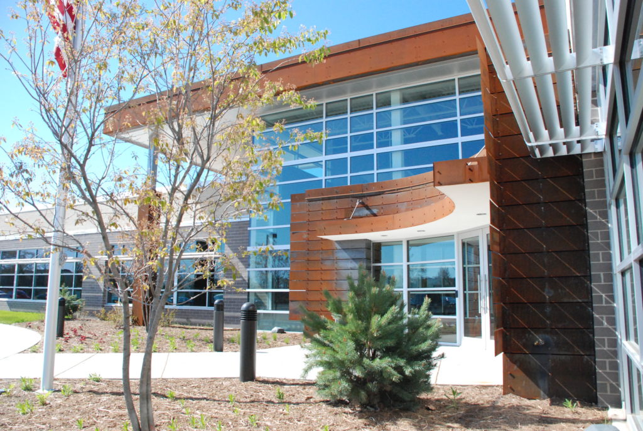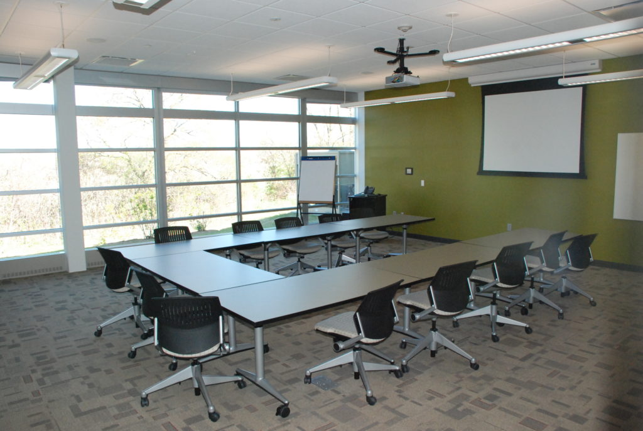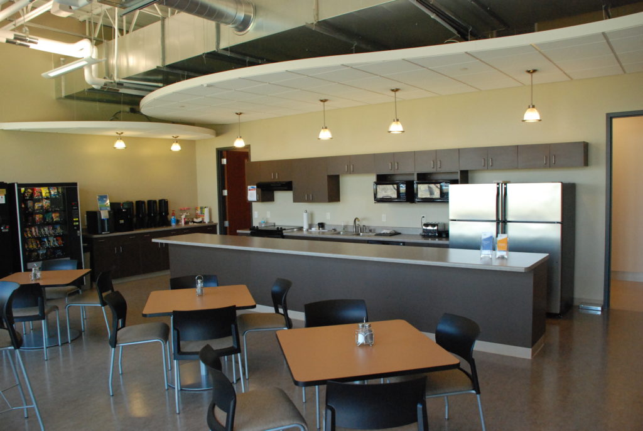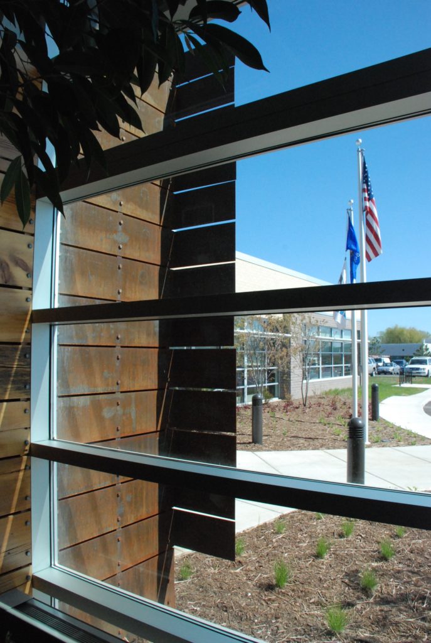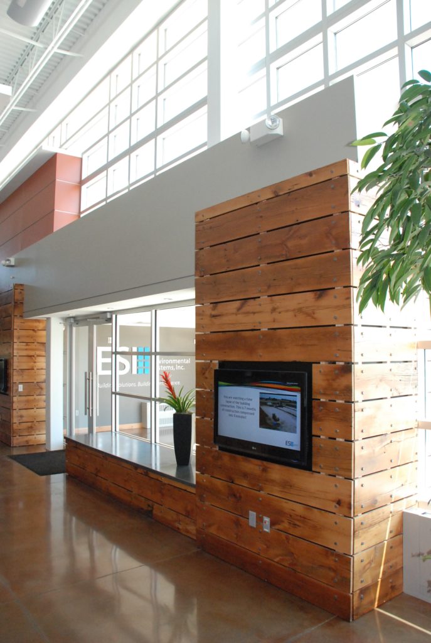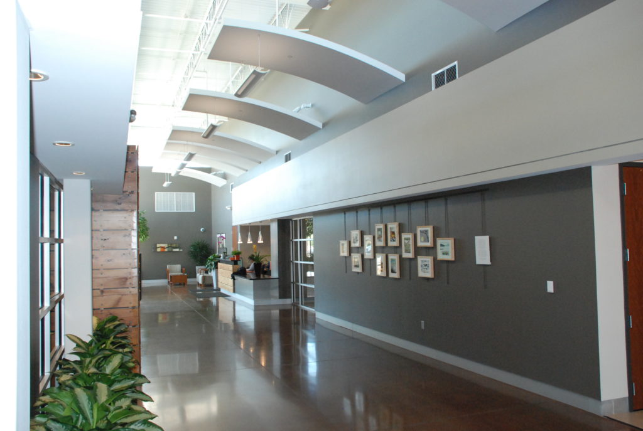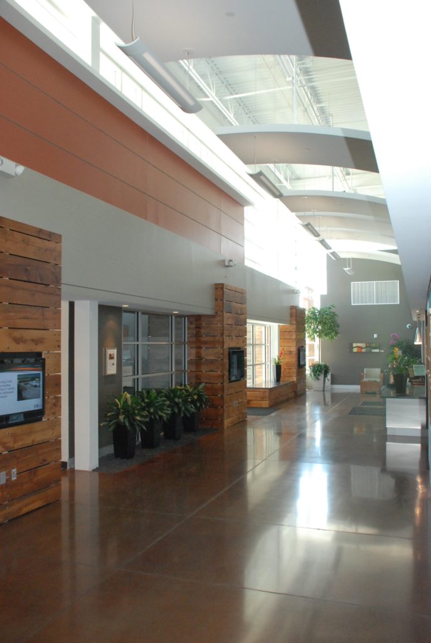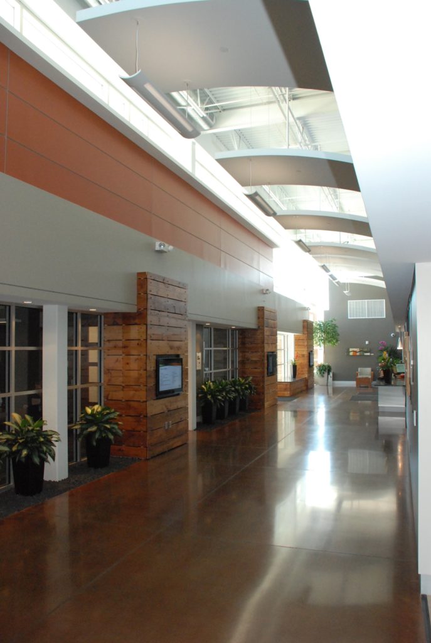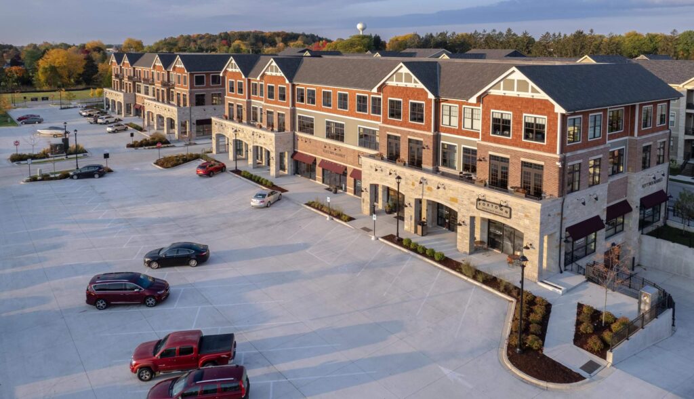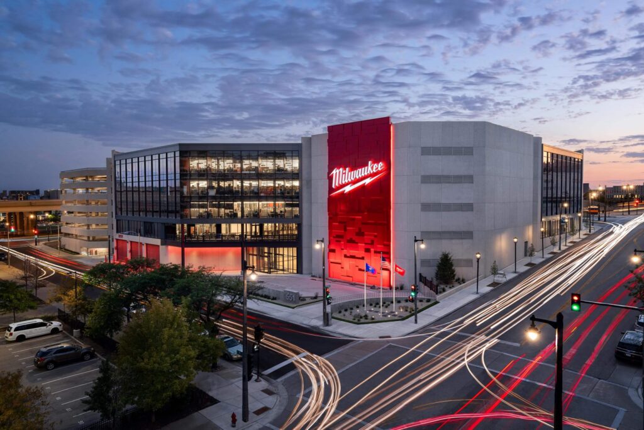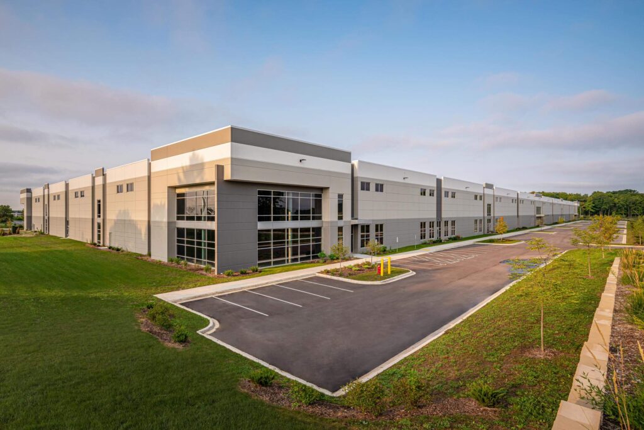Overview
Environmental Systems Inc, (ESI) is a single story build-to-suit project. It was completed in a collaborative effort to meet the tenant’s desired environmental and sustainability goals. The main entrance to the building features a long reclaimed wood gallery space that allows the client to showcase all of their capabilities for building automation. The gallery then leads to the main conference rooms and training rooms. The open office space was planned utilizing low height partitions to allow for ultimate flexibility, and to give segments within the organization the opportunity to grow differently. Through use of the exposed structure that has been painted white, SPSA’s interior design creates a “clean” look that demonstrates efficiency and simplicity, and painted accent walls provide some color and visually break the space up. The natural light from the windows is supplemented by overhead light wells, and after hours, linear up/down lights are used to supplement low light levels.
