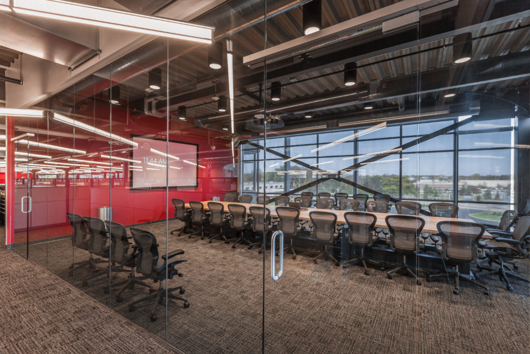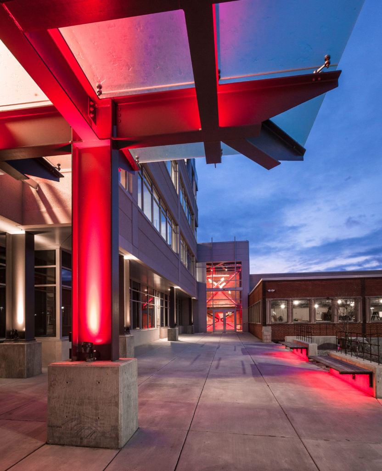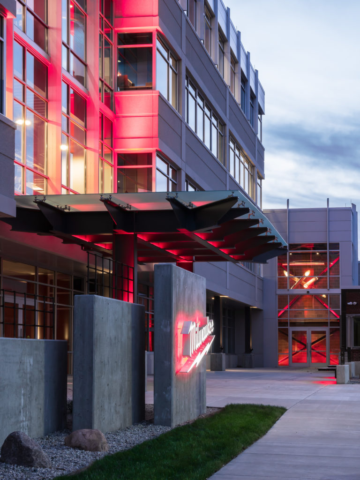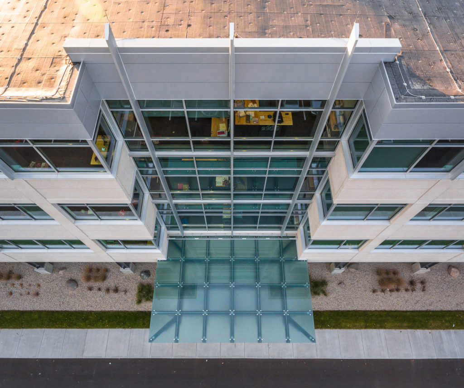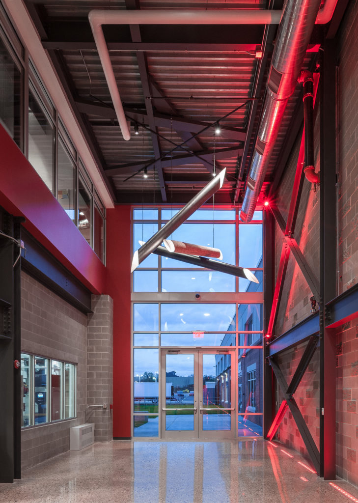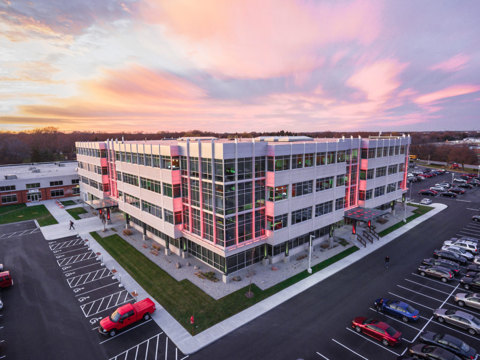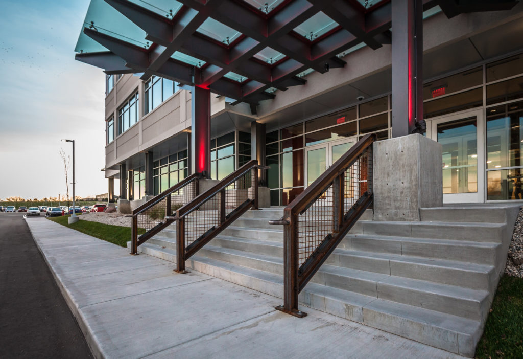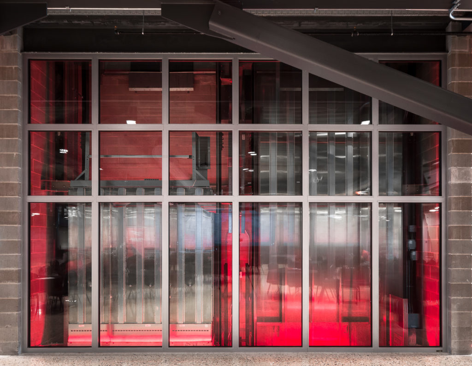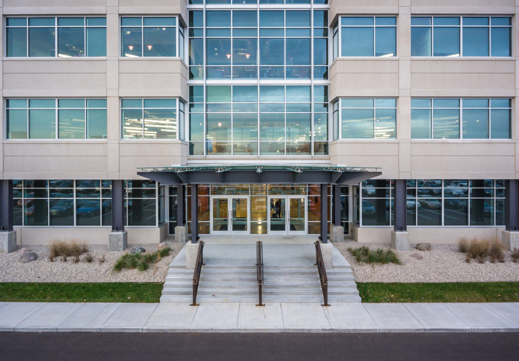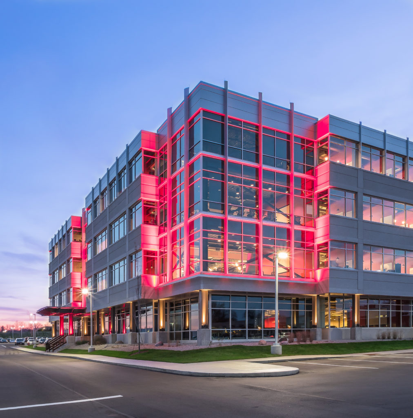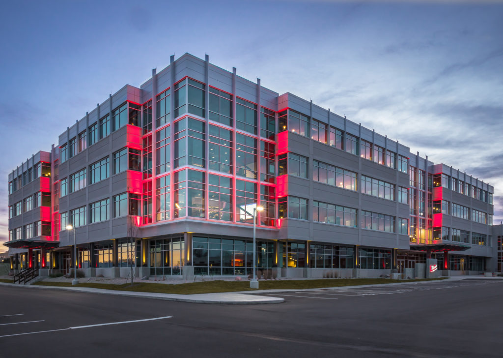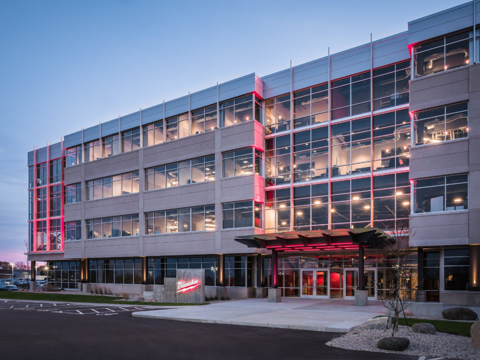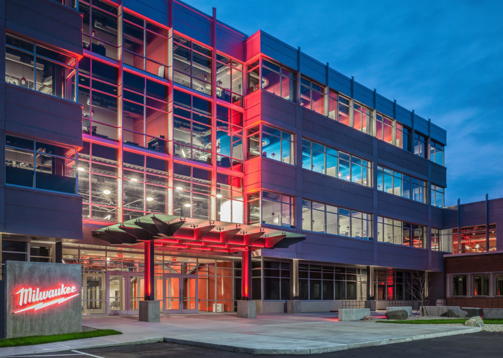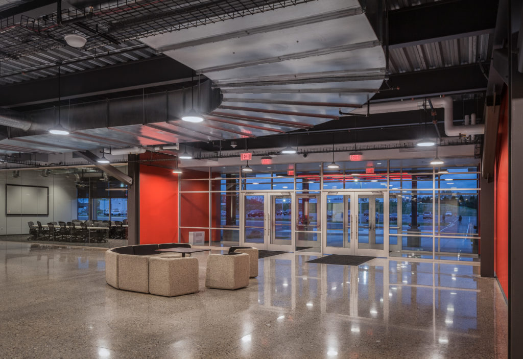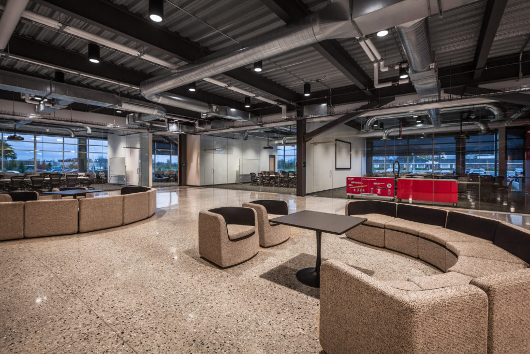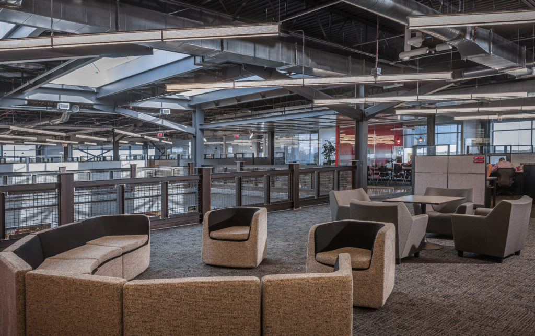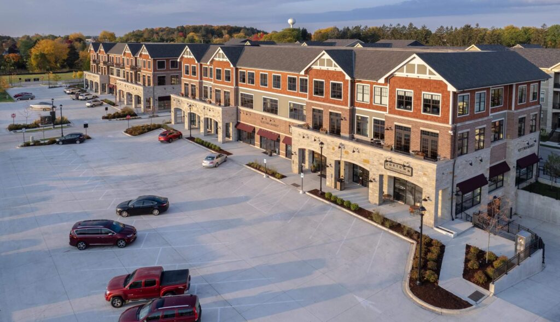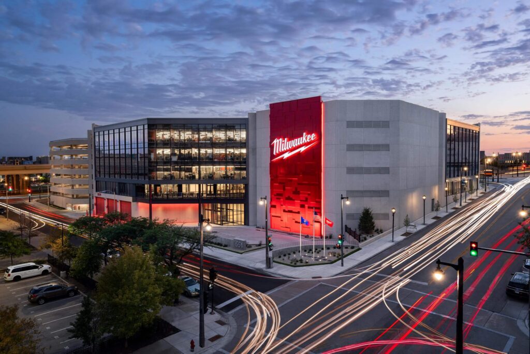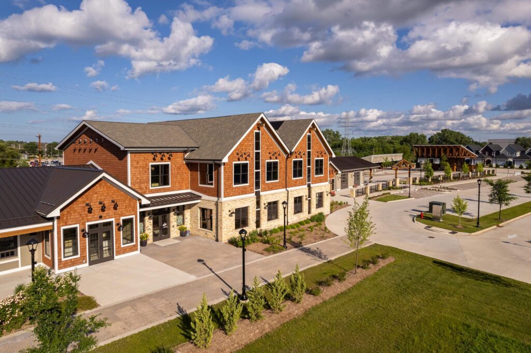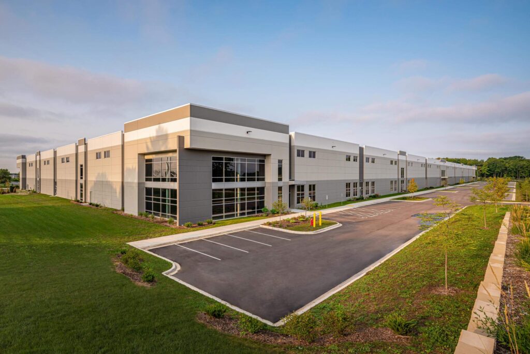Overview
For more than 90 years, Milwaukee Tool has led the power tool industry with an unwavering commitment to the trades and a focus on delivering “disruption” solutions to the marketplace. The interior design goals for their office were to highlight the nature of construction and feature the various trades work as both design and construction. Throughout the building, the mechanical, structural and lighting systems were left exposed to showcase the construction trades and to help reinforce their company culture of serving these industries. These design elements, while simple and clean, helped to draw attention to the work that is normally covered up. Natural lighting was a large concern given the building size, and design elements like full height butt glaze glass at the perimeter private offices, full height glass at the corners, and a large atrium on the fourth floor with overhead skylights helped to light areas near the building core. Numerous conference rooms and soft seating areas were provided on each floor to help fuel collaboration.

