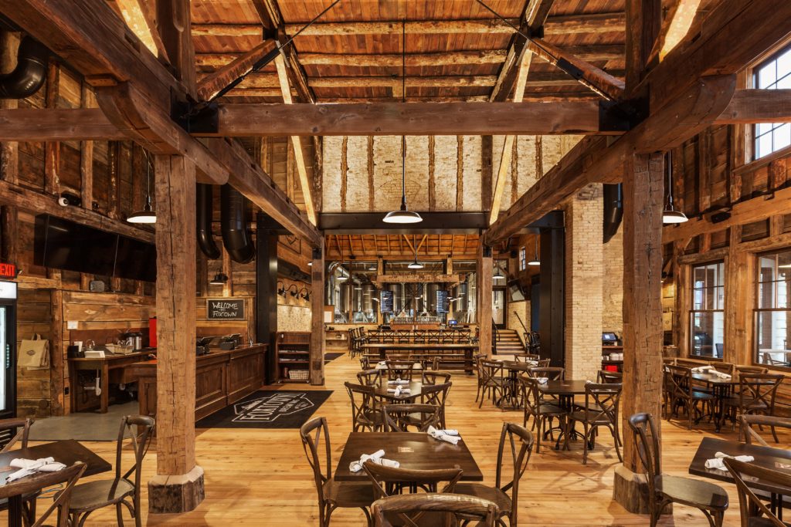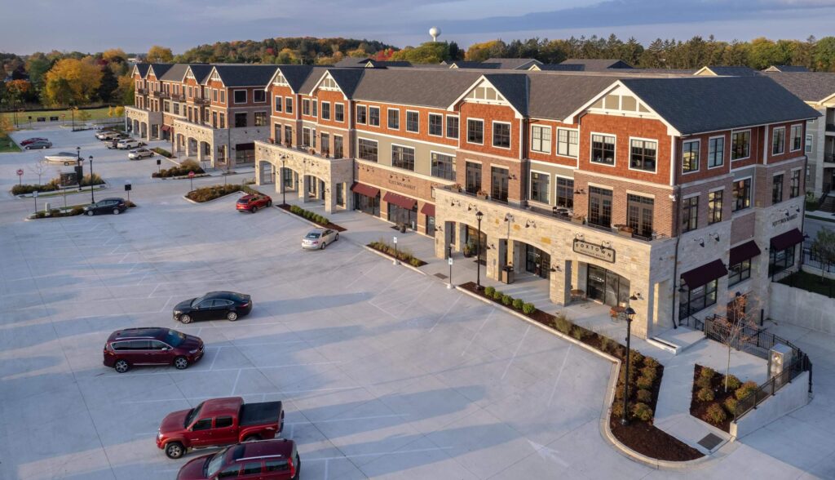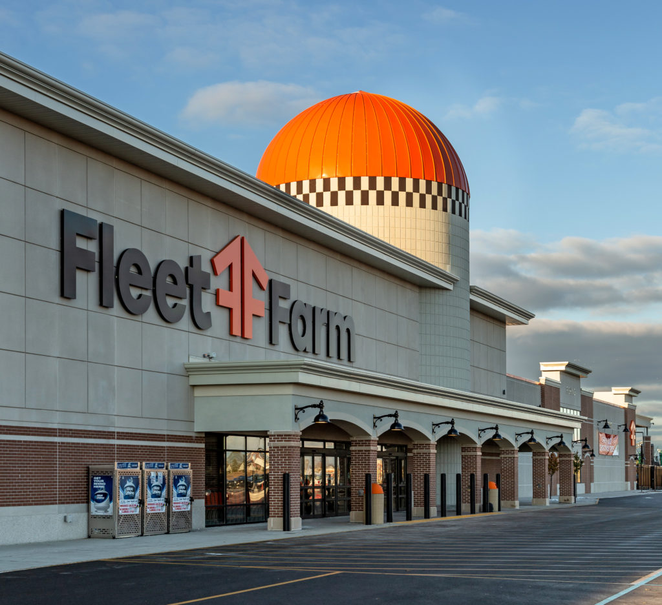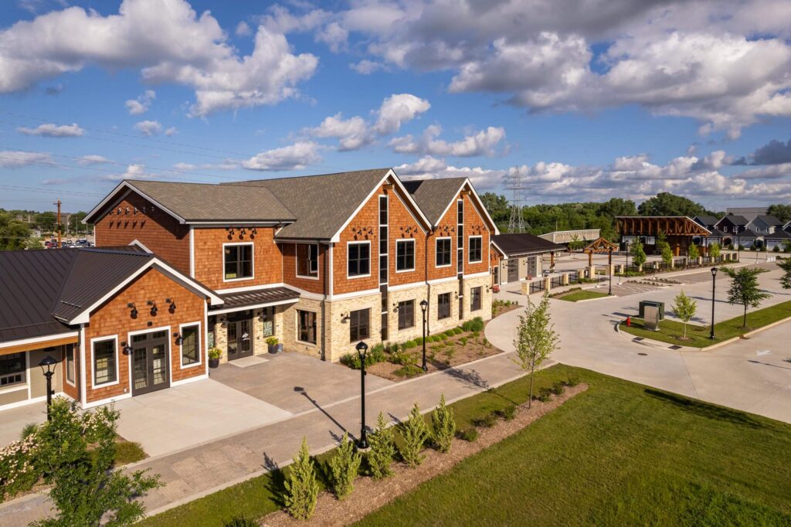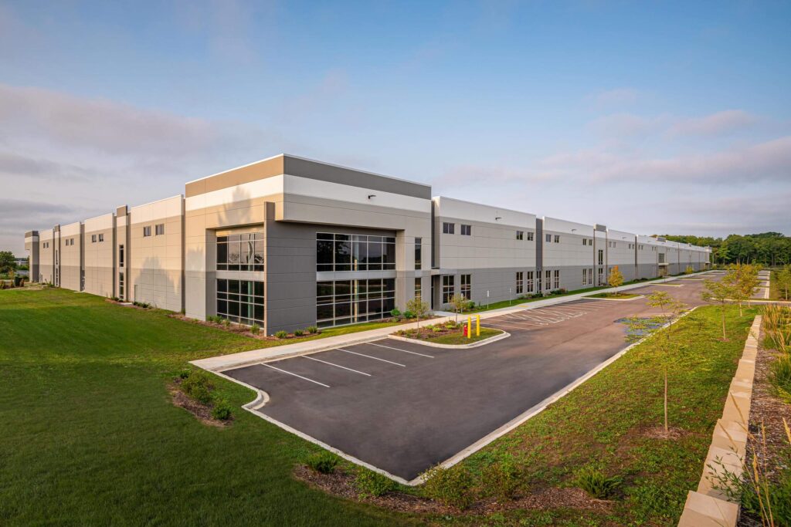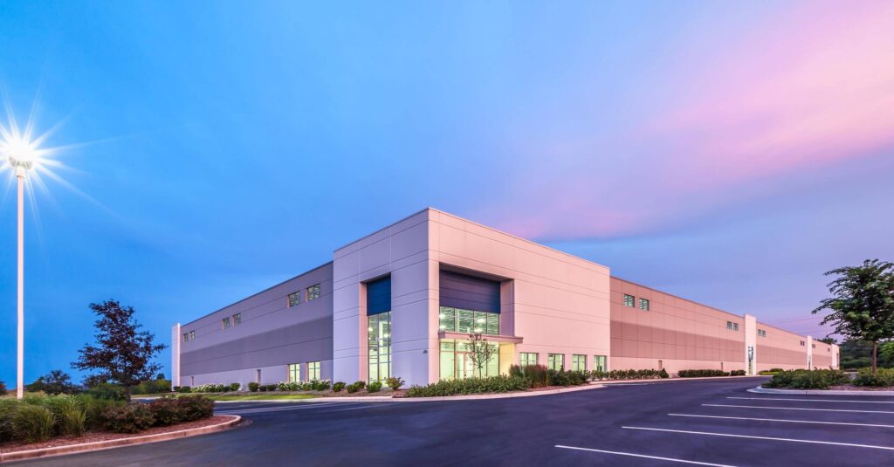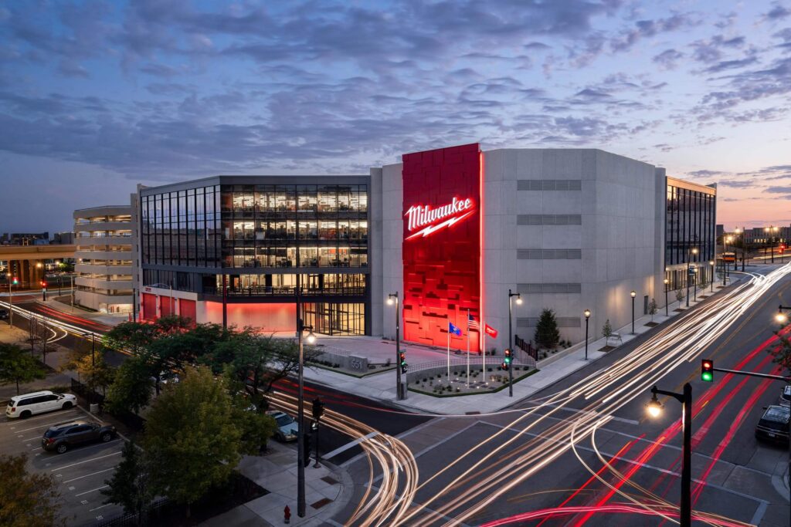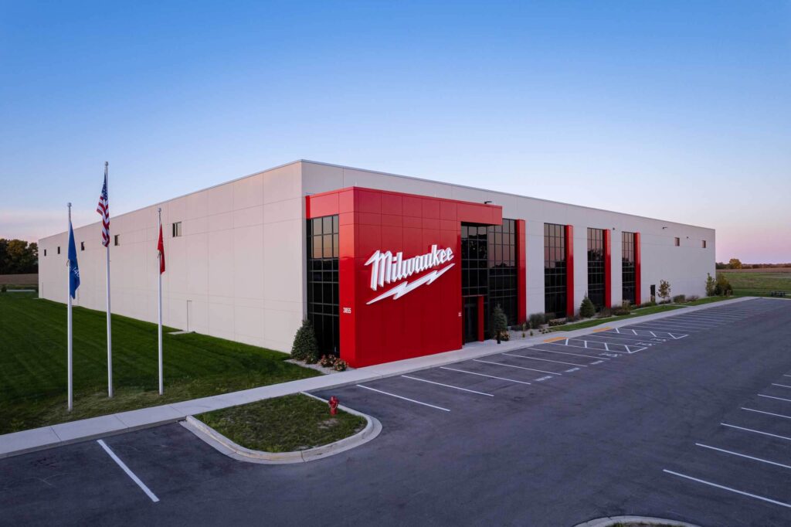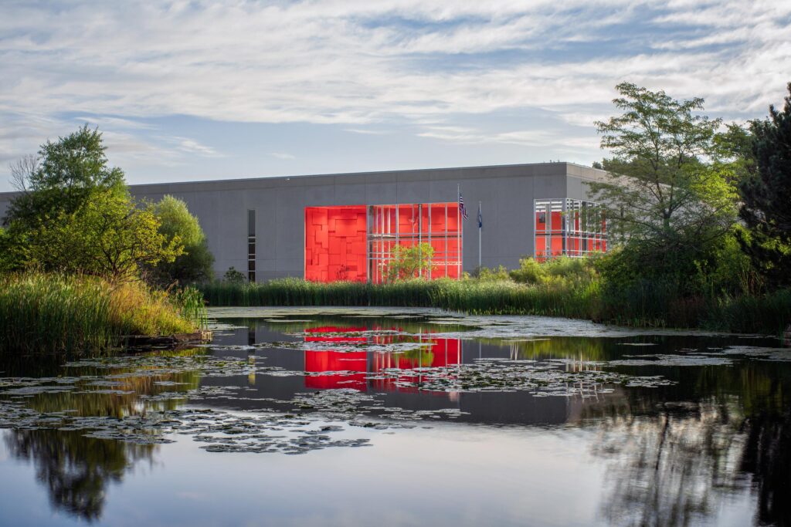Commercial
Heightening the Experience of Commercial Spaces
Stephen Perry Smith Architects’ commercial architecture portfolio demonstrates expertise in retail architecture, hospitality design, and mixed-use developments. We craft public spaces that attract and accommodate customers. From vibrant retail environments to inviting restaurants, cafes, and bars, our designs focus on aesthetics, accessibility, and enhancing the customer experience. By blending functionality and creativity, we encourage engagement and create spaces that leave a lasting impression.
Our expertise includes modern retail architecture, commercial renovation, innovative restaurant interior design, and mixed-use buildings that integrate dining, shopping, and entertainment. Each project is meticulously designed to foster interaction, ensure accessibility, and reflect the unique identity of every client.
Through collaboration, our architectural firm delivers spaces that balance visual appeal with practical solutions. We aim to create environments that resonate with both clients and their customers, ensuring lasting impact and value.
Let’s create a commercial space that connects with your customers. Reach out to start your project.
Commercial Architecture Projects
Type: CommercialCorporateHospitalityMaster PlanningMixed-UseOfficeRenovationRetailTenant Improvement
Location: 11120 N. Weston Drive, Mequon, WI 53092
Size: 94208 SF
Nestled within the Foxtown mixed use development, E1 & E2 at Foxtown are thoughtfully designed Arts & Crafts-style buildings that bring…
Type: CommercialRetail
Location: 1555 Pabst Farms Blvd, Oconomowoc, WI 53066
Size: 220000 SF
As part of their expansion into southeastern Wisconsin, Fleet Farm selected the large Pabst Farms development in the City of…
Type: CommercialIndustrial
Location: N59 W13855 Manhardt Dr,Menomonee Falls, WI 53051
Size: 146423 SF
Lilly Creek Industrial One exemplifies modern industrial architecture, blending efficiency with a distinctive regional style. Designed by Stephen Perry Smith…
