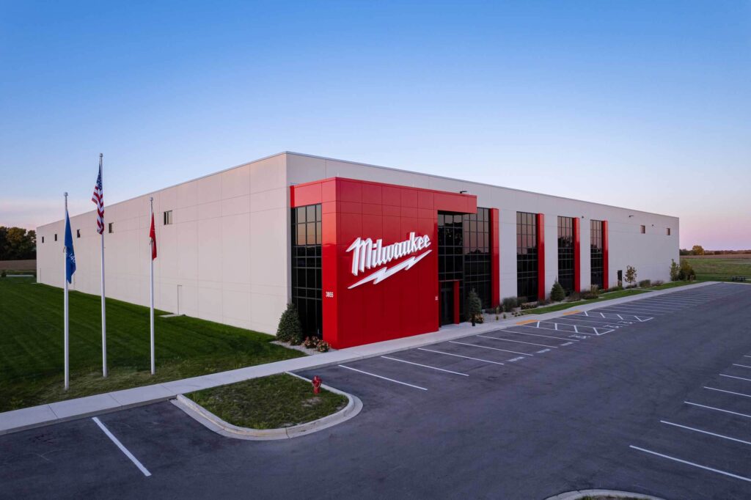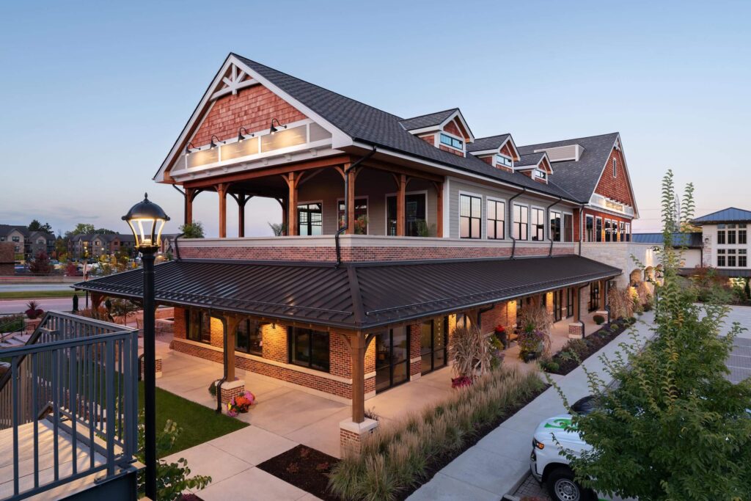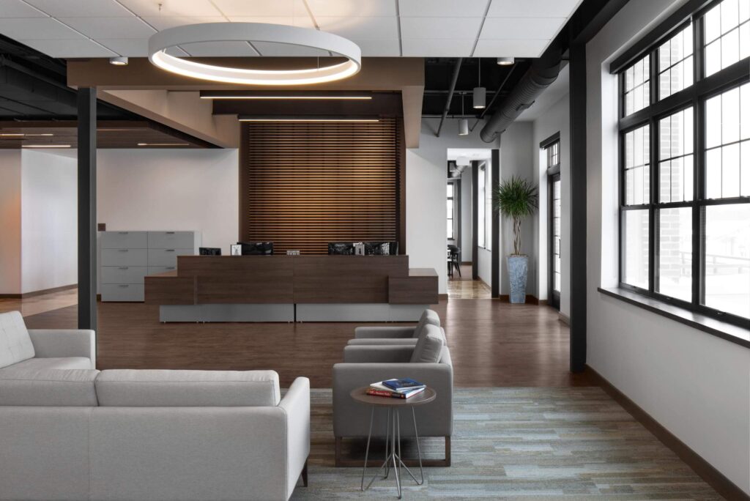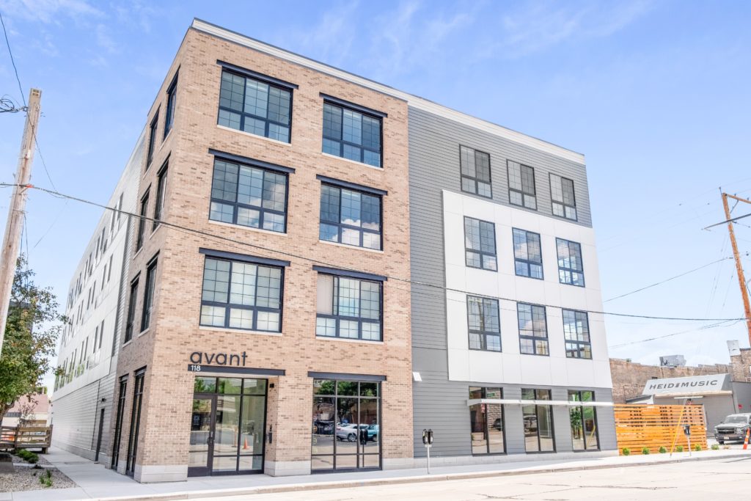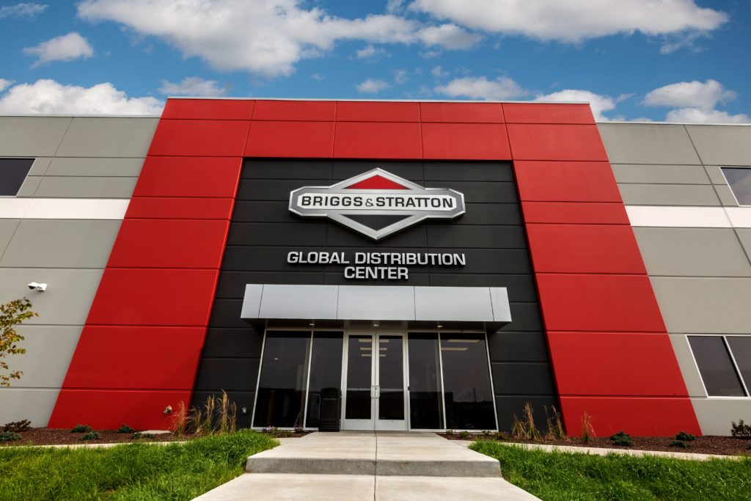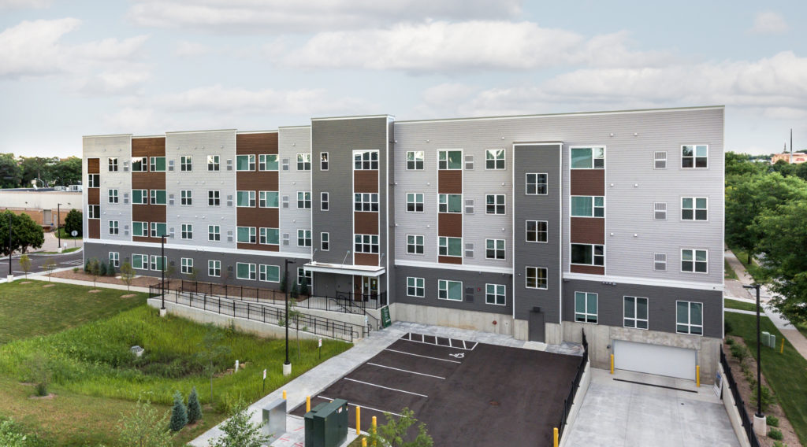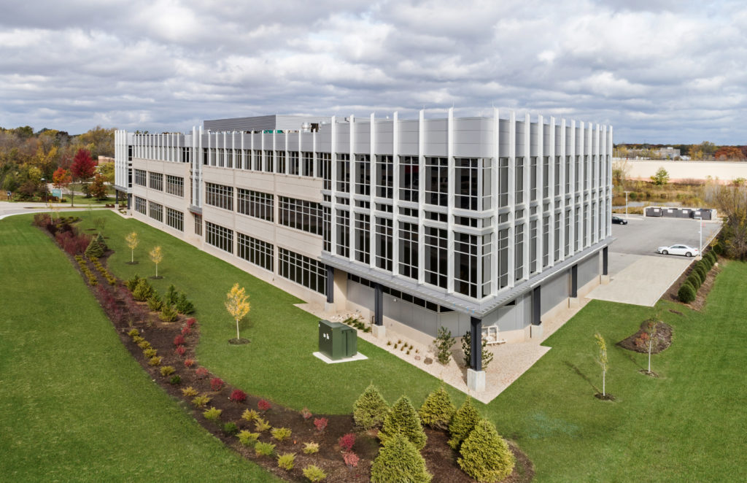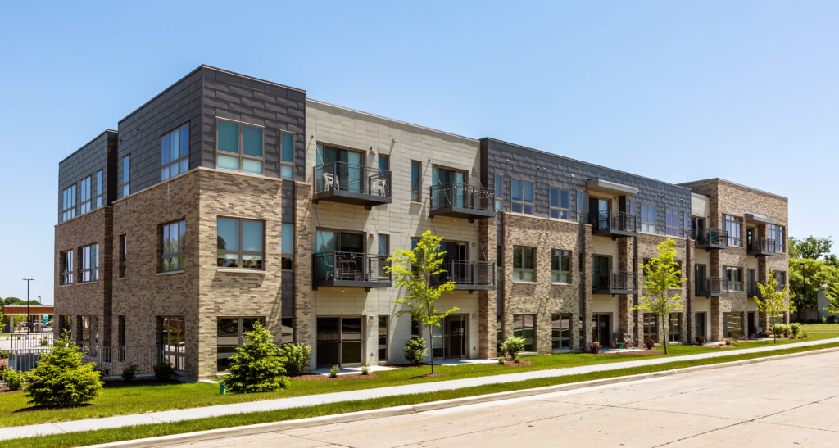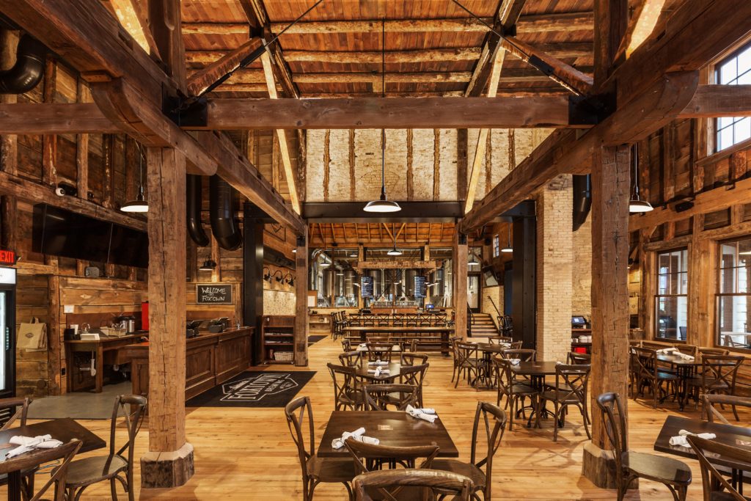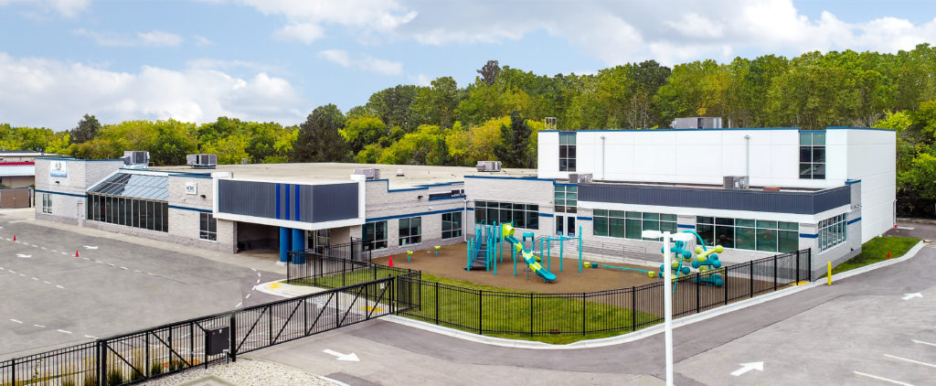Milwaukee Tool – Red Hot
Milwaukee Tool’s new West Bend facility is a testament to thoughtful industrial design, accommodating both immediate manufacturing needs and future growth. Spanning 90,772 square feet across two stories, the building integrates insulated precast panels, creating an energy-efficient space that seamlessly combines office and manufacturing functions. Designed for scalability, it offers the potential to expand by…
Read MoreThe Annex at Foxtown
The Annex at Foxtown is a versatile mixed-use building nestled in the heart of Mequon, WI, beautifully blending luxury with historic charm. Drawing inspiration from Ozaukee County’s iconic stone structures, the Annex’s façade highlights natural and historic materials like limestone, cedar shake, and red brick, harmonizing with the architectural character of the Foxtown development. Stephen…
Read MoreFromm Family Foods
Fromm Family Foods was looking to consolidate multiple offices into one location at Foxtown in Mequon, WI. The new design would focus on connecting the employees who were once scattered as one central hub, totaling 22,000 square feet. To accomplish this, the office was split between two floors, with a central atrium identifying the reception…
Read MoreAvant Apartments
Designed to support Appleton, Wisconsin’s growing City Park Historic District, Avant Apartments blends brick masonry and vinyl paneling to supplement the historic architecture of the neighborhood. The urban infill project required combining multiple properties, and provided an adjacent historic home with a new accessible ramp and landscaping. The modern exterior continues to the interior, where…
Read MoreBriggs & Stratton – Germantown
The building materials for the Briggs & Stratton’s warehouse included painted 12-foot-wide precast concrete wall panels and aluminum storefront window systems. The exterior showcases a variety of color schemes, including orange, grey, and white accents. While the bulk of the site functions as a warehouse facility, its other features include 37 loading dock bays and…
Read MorePoint Place Senior Apartments
Commissioned by Commonbond Communities, Point Place provides 54 apartments spread over four floors to the low-income senior community in Madison, Wisconsin. Focused on a community atmosphere, the project includes amenities design to build relationships between the tenants including an arts and crafts room, computer room, and common room. Seeking Wisconsin Housing and Economic Development Authority…
Read MoreMilwaukee Tool – Red Speed Research and Development Facility
Overlooking a retention pond on a 3.5 acre parcel on the north side of Lisbon Road is a 116,000 square foot, three story building called Red Speed, which serves as a “bookend” to the existing Milwaukee Tool campus. The building accommodates a variety of uses, not limited to the handling of large scale testing on…
Read MoreLuxe Luxury Apartments
Luxe Luxury Apartments are located immediately north of Kohler Memorial Drive and just east of Interstate 43. It consists of a four story multi-family apartment building from 48 units depending on the final unit mix with limited surface parking and underground parking. Apartments are between 1,000-1,315 sq. feet. The preliminary design for the building features…
Read MoreFoxtown Brewing
This historic Opitz and Zimmermann Brewery represents the earliest manufacturing and commercial endeavors in the Town of Mequon (before it became the City of Mequon) in 1857. Both the founders – William F. Opitz and Adolph Zimmermann – were among the first German immigrants in the Mequon Area. Many additions have been constructed on this building over…
Read MoreHOPE Christian School Via
Hope Via selected this 2.5 acre Racine site with a former grocery store based on its proximity to multiple residential neighborhoods. Thorough campus planning was done by our firm to show the ultimate utilization of the site. Phase I included the exterior renovation of the building with new perimeter windows, fresh paint, and a branded entrance…
Read More