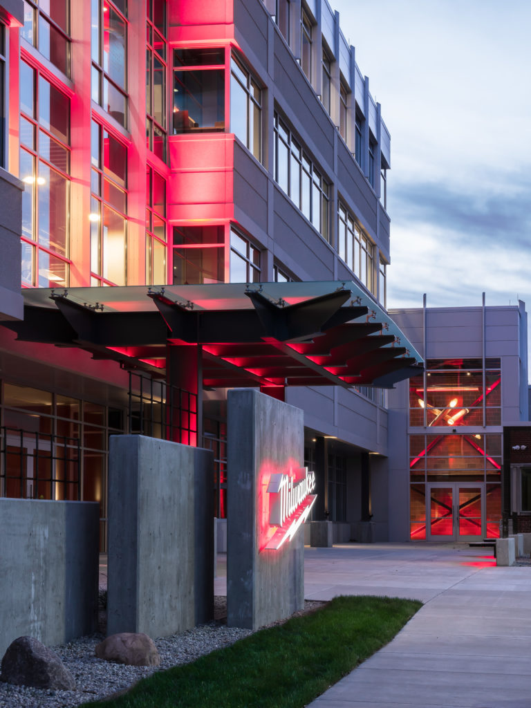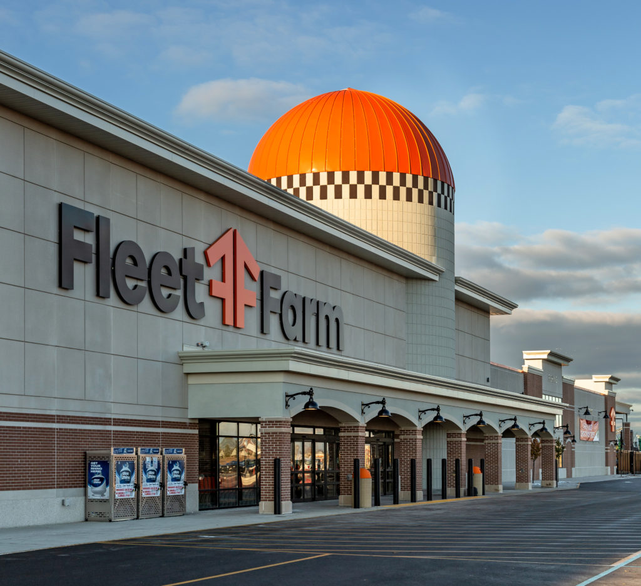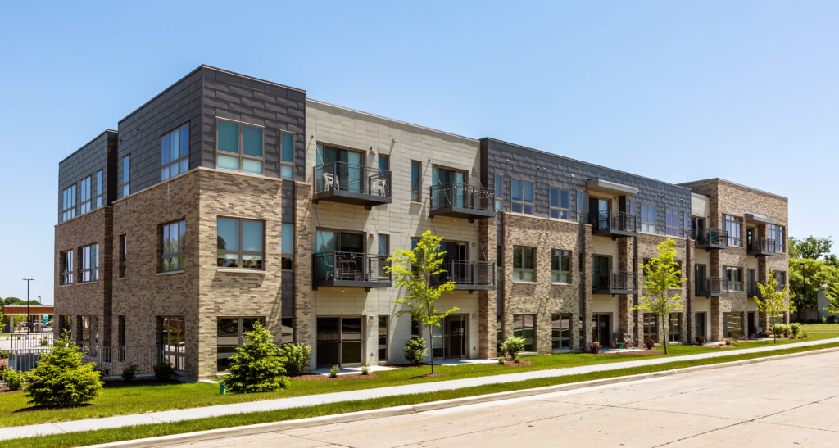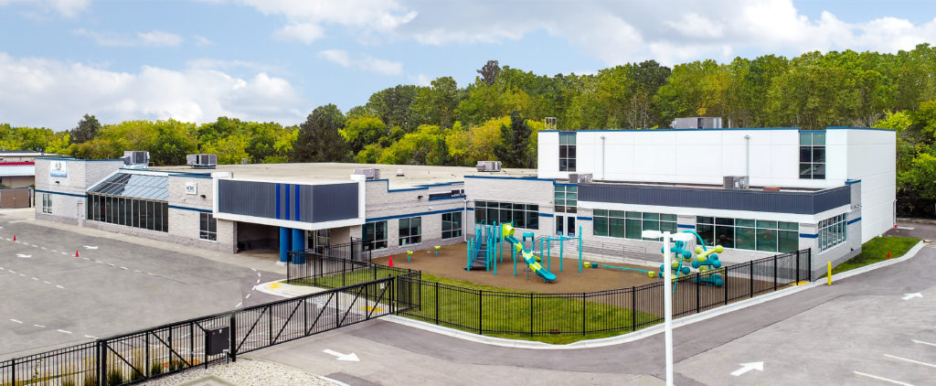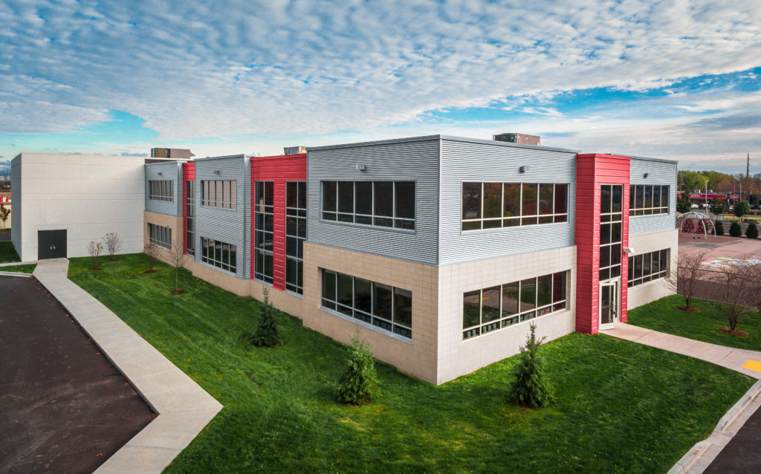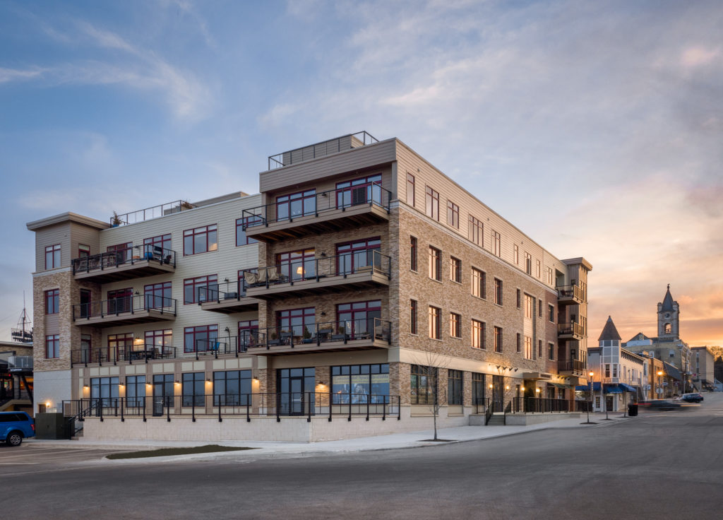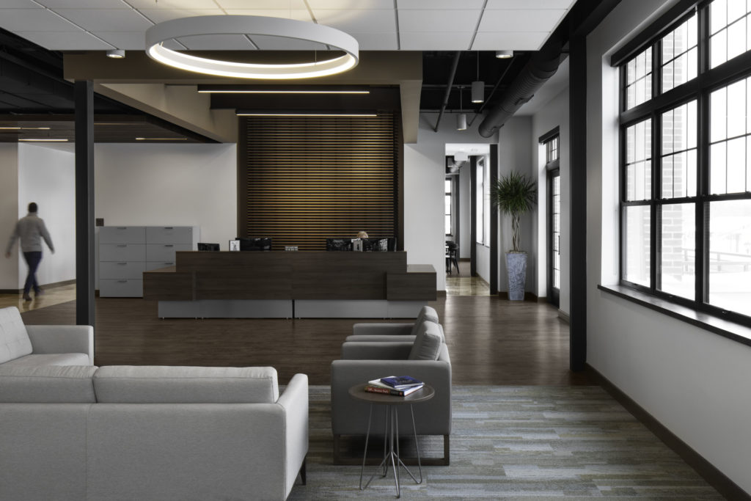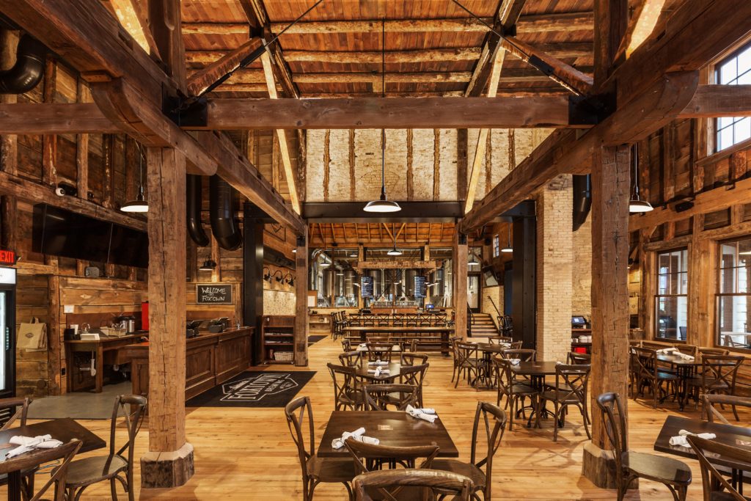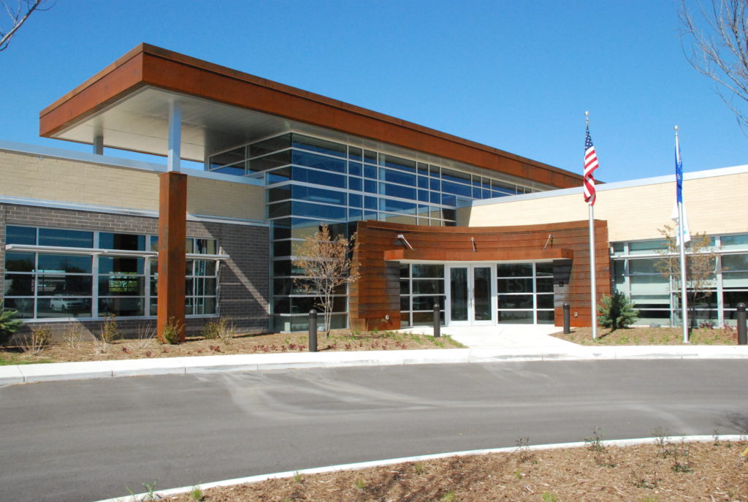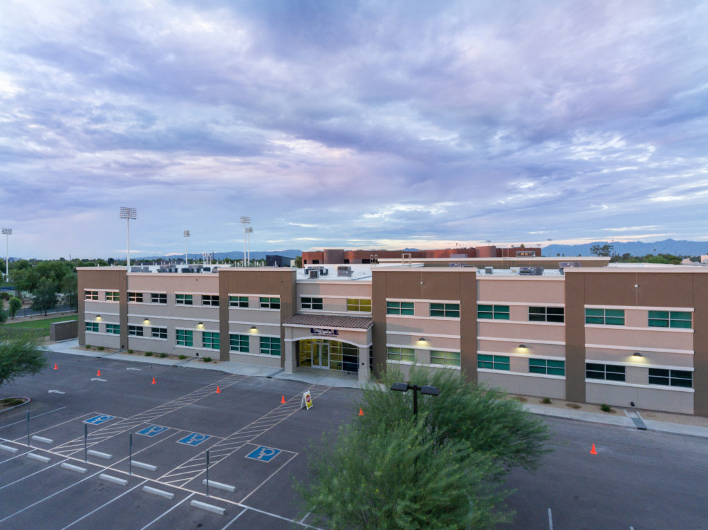Milwaukee Tool Corporate Office
For more than 90 years, Milwaukee Tool has led the power tool industry with an unwavering commitment to the trades and a focus on delivering “disruption” solutions to the marketplace. The interior design goals for their office were to highlight the nature of construction and feature the various trades work as both design and construction. …
Read MoreFleet Farm of Oconomowoc
As part of their expansion into southeastern Wisconsin, Fleet Farm selected the large Pabst Farms development in the City of Oconomowoc with Interstate 94 frontage to build their new facility. Stephen Perry Smith Architects (SPSA) was selected to design the new Fleet Farm’s 218,628 SF retail store with an enclosed, partially covered outdoor materials yard,…
Read MoreLuxe Luxury Apartments
Luxe Luxury Apartments are located immediately north of Kohler Memorial Drive and just east of Interstate 43. It consists of a four story multi-family apartment building from 48 units depending on the final unit mix with limited surface parking and underground parking. Apartments are between 1,000-1,315 sq. feet. The preliminary design for the building features…
Read MoreHope Via School
Hope Via selected this 2.5 acre Racine site with a former grocery store based on its proximity to multiple residential neighborhoods. Thorough campus planning was done by our firm to show the ultimate utilization of the site. Phase I included the exterior renovation of the building with new perimeter windows, fresh paint, and a branded…
Read MoreHope Caritas School
In order to help facilitate a growing Milwaukee school, we designed the first phase to accommodate a larger phase 2 expansion on a large city lot. The expansion to the north includes more classrooms with natural light, a kitchen, a cafeteria, administration offices and a gymnasium. To help beautify the site, additional landscaping with more…
Read MoreHarbour Lights
The Harbour Lights condos project consists of a four-story mixed-use development in the heart of downtown Port Washington. This building is composed of ground level retail space with 3 floors of condominiums above and underground parking below, and is connected to the two-story historic former M&I bank building. The ground floor retail space has an…
Read MoreFromm Family Foods
Fromm Family Foods was looking to consolidate multiple offices into one location at Foxtown in Mequon, WI. The new design would focus on connecting the employees who were once scattered as one central hub, totaling 22,000 square feet. To accomplish this, the office was split between two floors, with a central atrium identifying the reception…
Read MoreFoxtown Brewing
This historic Opitz and Zimmermann Brewery represents the earliest manufacturing and commercial endeavors in the Town of Mequon (before it became the City of Mequon) in 1857. Both the founders – William F. Opitz and Adolph Zimmermann – were among the first German immigrants in the Mequon Area. Many additions have been constructed on this…
Read MoreEnvironmental Systems, Inc.
Environmental Systems Inc, (ESI) is a single story build-to-suit project. It was completed in a collaborative effort to meet the tenant’s desired environmental and sustainability goals. The main entrance to the building features a long reclaimed wood gallery space that allows the client to showcase all of their capabilities for building automation. The gallery then…
Read MoreEagle College Prep Maryvale
SPSA worked with the client to develop a tightly-budgeted master site plan that utilized every square foot of the building. To get the building established, the initial design included a two story school that provided enough classrooms and support rooms, and through the second phase more classrooms, a kitchen, and a gymnasium were seamlessly constructed…
Read More