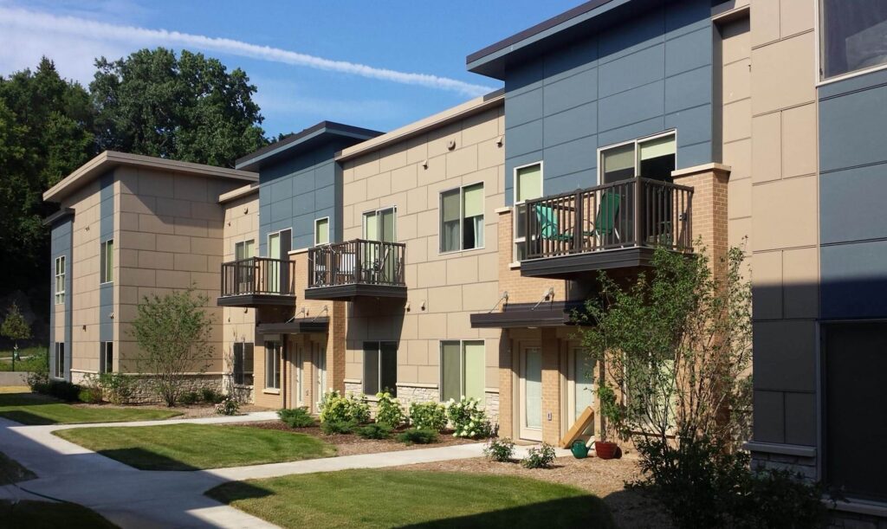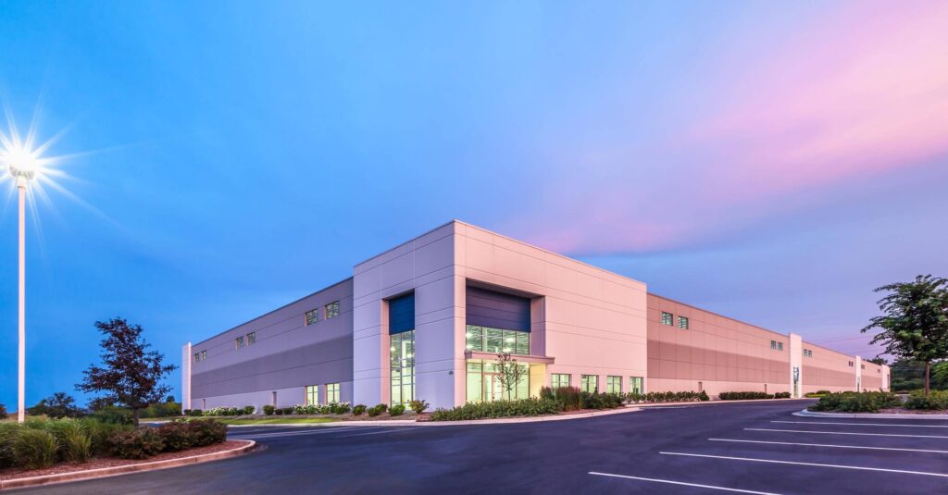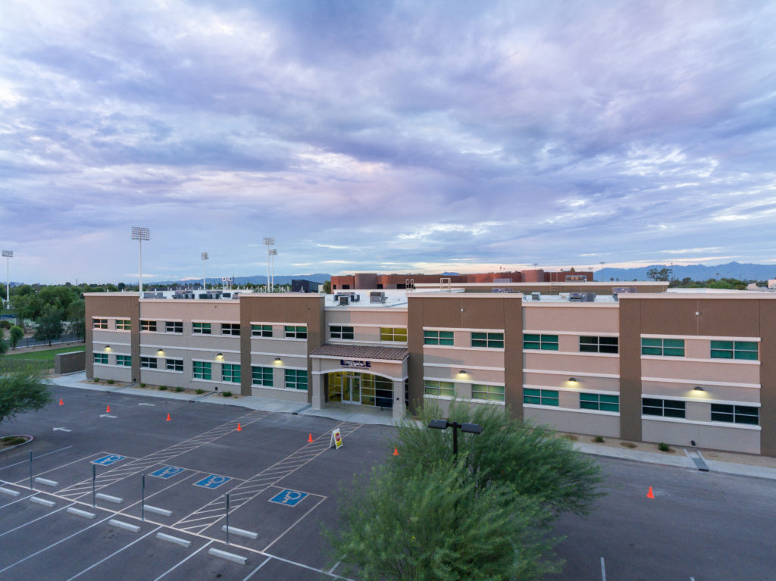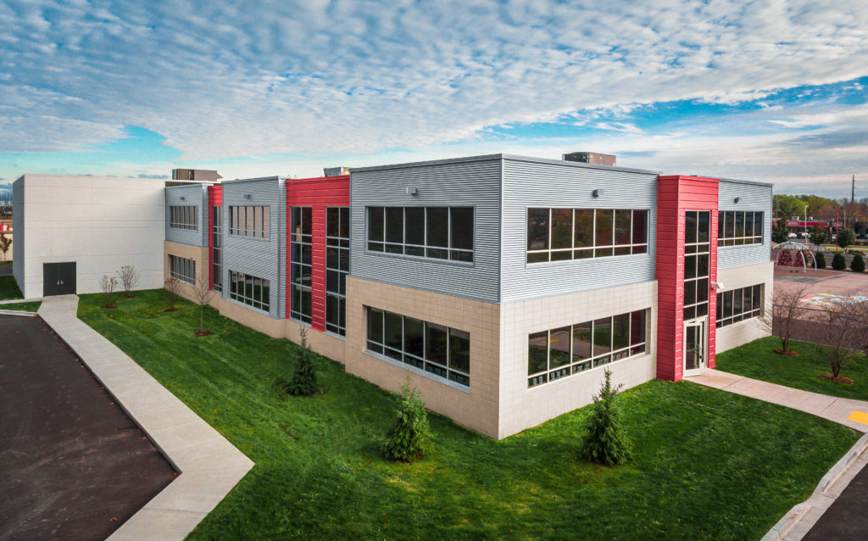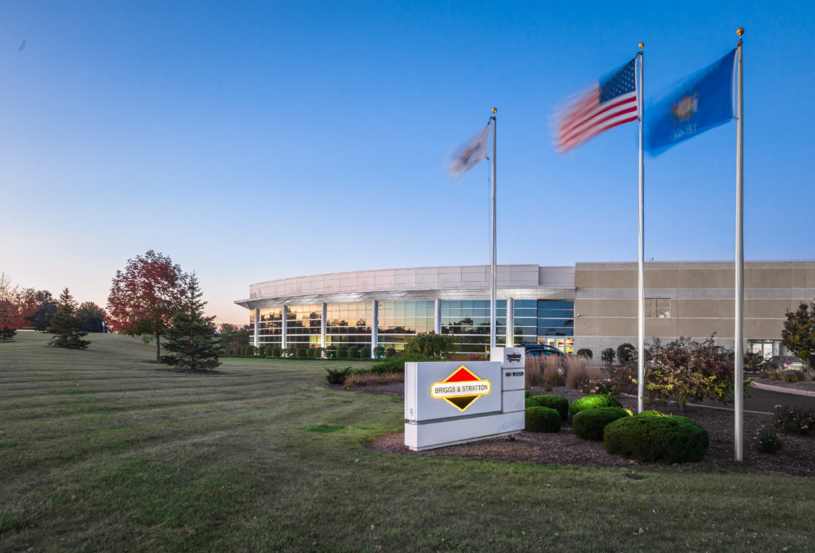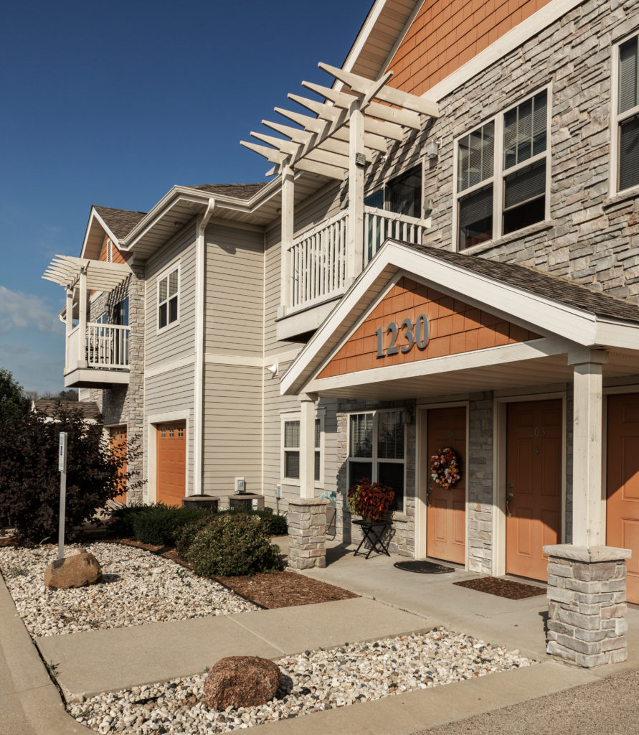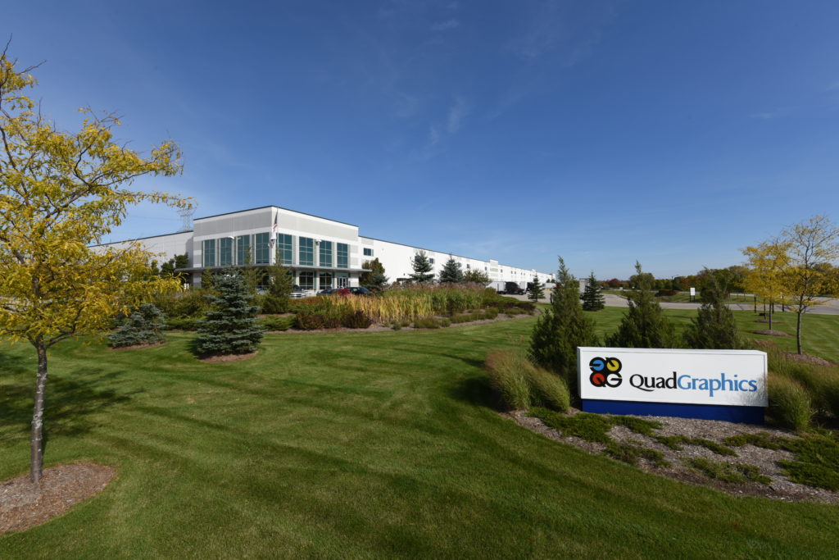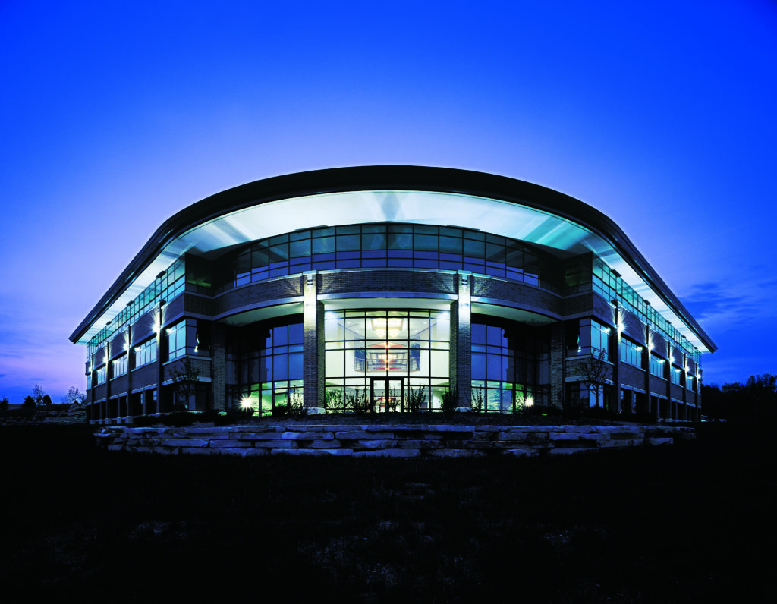The Reef Apartments
The Reef Apartments is a unique blend of nature and modern living, featuring a contemporary apartment design inspired by the ancient coral reef embedded in the cliff adjacent to the site. This 430-million-year-old reef influenced both the name and design of the project, with limestone and tan brick reflecting the light-colored stone of the nearby…
Read MoreLilly Creek Industrial One
Lilly Creek Industrial One exemplifies modern industrial architecture, blending efficiency with a distinctive regional style. Designed by Stephen Perry Smith Architects, Inc. (SPSA), this 146,423-square-foot building uses precast concrete panels in three natural tones, reminiscent of the local Lannon limestone. The unpainted façade not only provides durability but also offers a rustic aesthetic that sets…
Read MoreEagle College Prep Maryvale
SPSA worked with the client to develop a tightly-budgeted master site plan that utilized every square foot of the building. To get the building established, the initial design included a two story school that provided enough classrooms and support rooms, and through the second phase more classrooms, a kitchen, and a gymnasium were seamlessly constructed…
Read MoreHOPE Christian School Caritas
In order to help facilitate a growing Milwaukee school, we designed the first phase to accommodate a larger phase 2 expansion on a large city lot. The expansion to the north includes more classrooms with natural light, a kitchen, a cafeteria, administration offices and a gymnasium. To help beautify the site, additional landscaping with more trees and…
Read MoreBriggs & Stratton – Corporate Office
Marking the entrance to the Westbrook Corporate Center, this precast concrete, aluminum, and glass building showcases lasting results from low-cost materials. Contemporary style design elements, combined with our timeless architectural principles, produce an attractive, functional, and reliable structure.
Read MoreThe Preserve at Prairie Creek Apartments
The Preserve at Prairie Creek is a luxury apartment community located in Wisconsin’s exclusive lake country. SPSA was able to convince the City of Oconomowoc to increase its density without compromising scale through the creation of an innovative walk-up multifamily prototype. This product features direct access to the units by the tenants by either attached…
Read MoreQuad Graphics Distribution Center – Menomonee Falls
The use of two-story glass extension and columns with a deep overhanging entrance canopy at the corner serve to anchor and provide a strong architectural statement to this 390,000-square-foot distribution facility. The functional warehouse is clad with painted precast panels which are articulated with punched interior clerestory windows and loading docks. Horizontal reveals and a…
Read MoreRuekert & Mielke, Inc.
Lorem ipsum dolor sit amet, consectetur adipiscing elit, sed do eiusmod tempor incididunt ut labore et dolore magna aliqua. Ut enim ad minim veniam, quis nostrud exercitation ullamco laboris nisi ut aliquip ex ea commodo consequat. Duis aute irure dolor in reprehenderit in voluptate velit esse cillum dolore eu fugiat nulla pariatur. Excepteur sint occaecat cupidatat non proident, sunt in culpa qui officia deserunt mollit anim id est laborum.
Read More