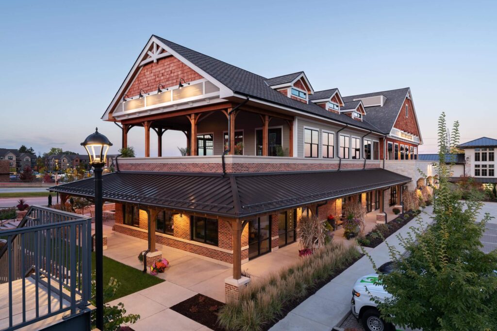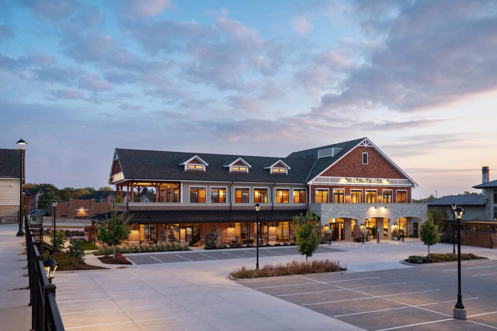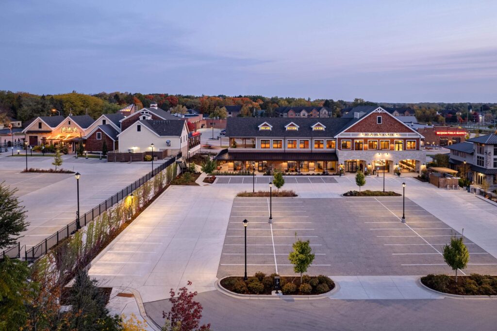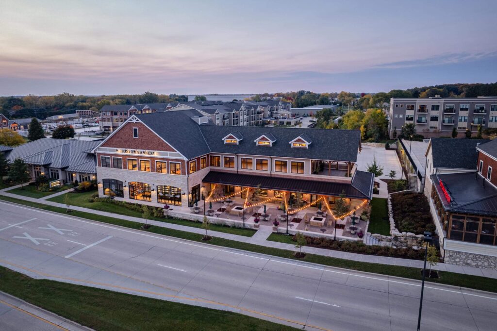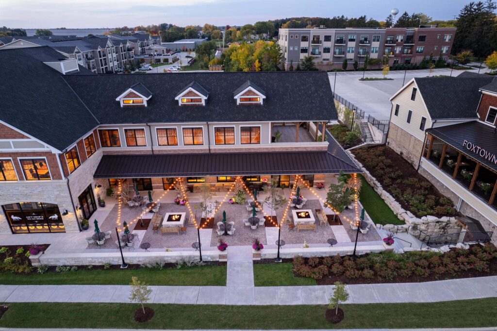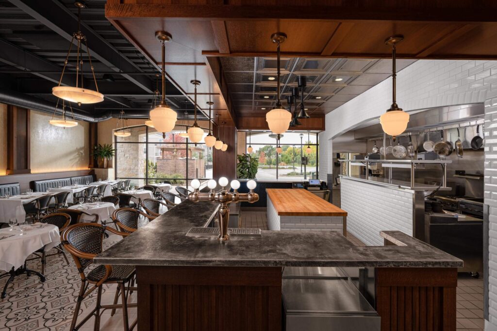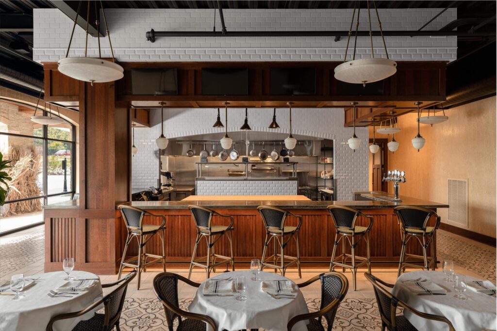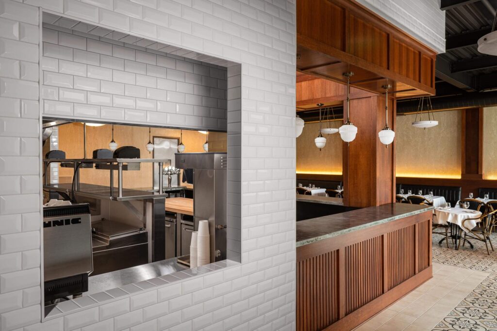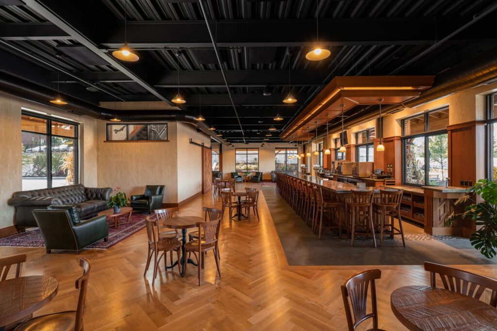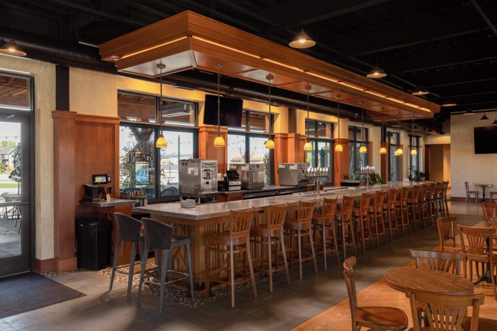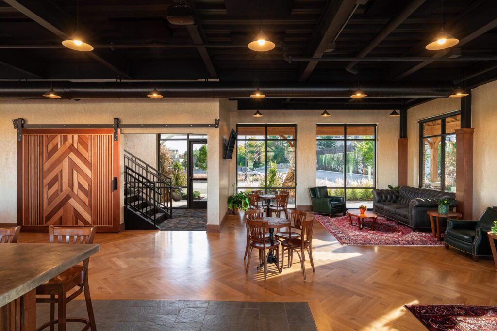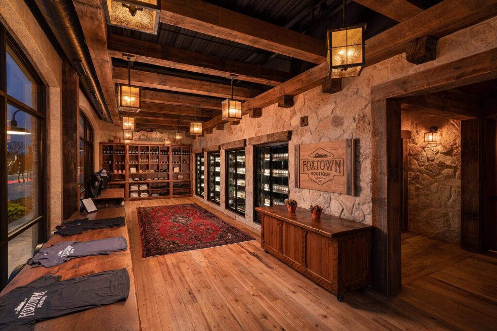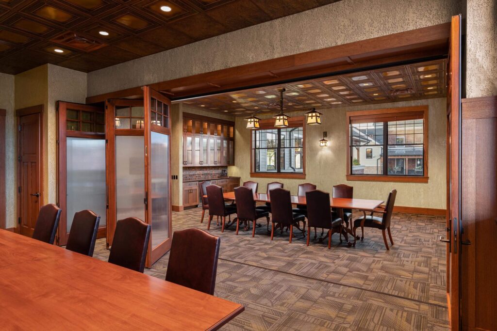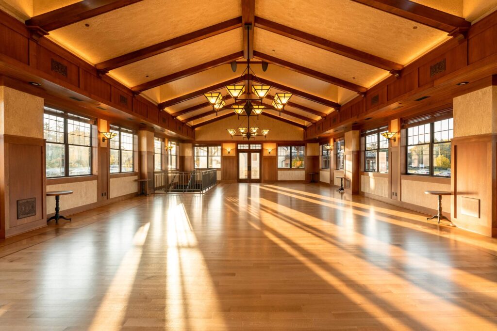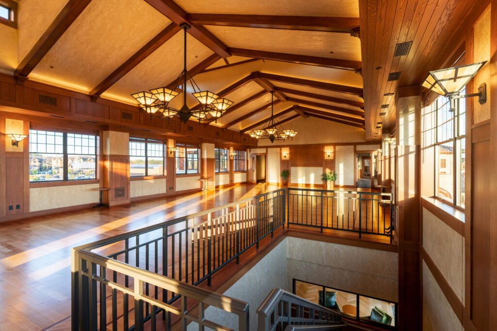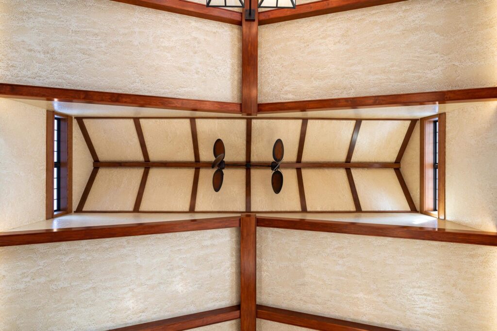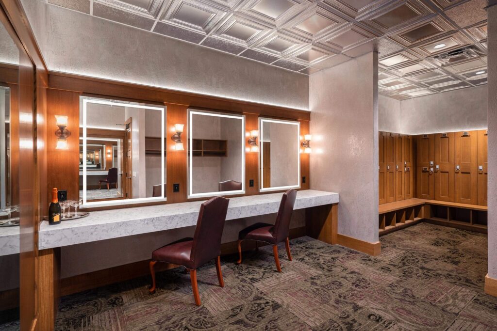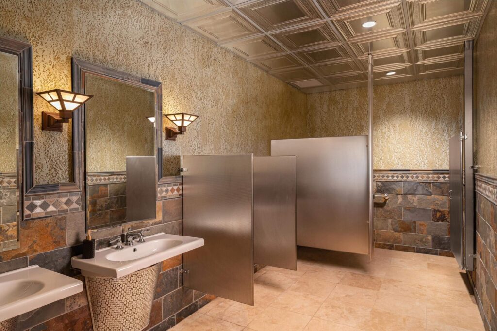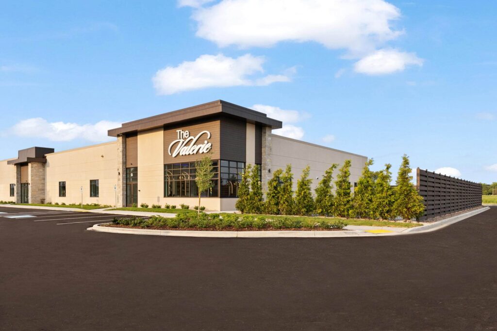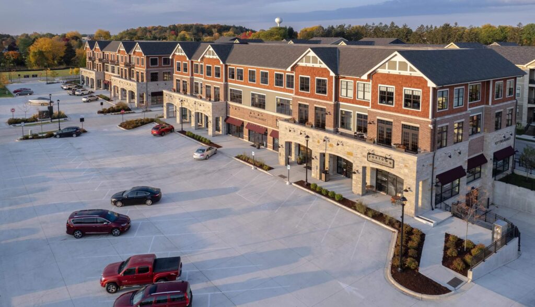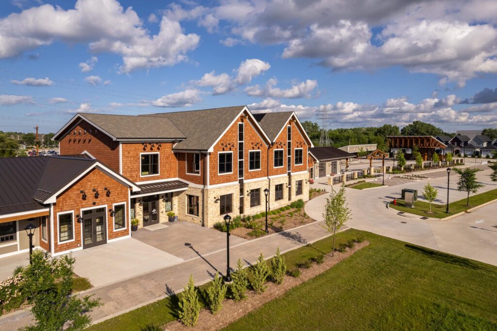Overview
The Annex at Foxtown is a versatile mixed-use building nestled in the heart of Mequon, WI, beautifully blending luxury with historic charm. Drawing inspiration from Ozaukee County’s iconic stone structures, the Annex’s façade highlights natural and historic materials like limestone, cedar shake, and red brick, harmonizing with the architectural character of the Foxtown development. Stephen Perry Smith Architects, Inc. designed the Annex’s event spaces and interiors to create an inviting ambiance, combining contemporary, farmhouse, and art deco influences for a timeless appeal.
This 20,037-square-foot space includes well-appointed areas, each with its own character. The retail area incorporates reclaimed timber and cream city brick, giving it a rich, historic feel while showcasing beverages bottled locally. Renard’s, the on-site bistro, offers an upscale dining experience with warm, dark finishes, elegant Brass Light Gallery fixtures, and an open bistro kitchen that connects chefs with guests. The Eleven’s cocktail lounge, located on the first floor, features elegant herringbone hardwood floors and opens onto a partially covered outdoor patio with fire pits, creating a warm and inviting space for guests.
Foxtrot Ballroom is located on the second floor its designed to accommodate events, featuring a grand ballroom perfect for small weddings, complete with dressing rooms and a covered patio for private outdoor gatherings. Additionally, a conference room and local history exhibit provide flexible, multi-use spaces, while a basement prep kitchen adds further versatility to host events of any kind.
The Annex at Foxtown is a refined homage to Mequon’s history, blending luxury amenities with meticulous design in every detail. As a vibrant cultural hub, the Annex brings the community together through live music, a local history exhibit, and thoughtfully designed spaces for gathering and celebration. With its intricate hospitality architecture and event venue design, this unique destination stands out as Mequon’s premier setting for dining, entertainment, and special occasions.
Stephen Perry Smith Architects, Inc. has played a pivotal role in shaping the Foxtown development, contributing expertise in hospitality architecture through projects such as The Annex, Foxtown Station, and Foxtown Brewery. These buildings harmonize historic charm with modern functionality, offering thoughtfully designed spaces that foster community engagement and elevate the area’s appeal. Each project within Foxtown reflects a dedication to versatile design, serving a range of needs from entertainment and dining to cultural and shopping experiences. Through a seamless blend of architectural styles and high-quality finishes, SPSA creates spaces that inspire connection and provide lasting value to the Mequon community and its visitors.
