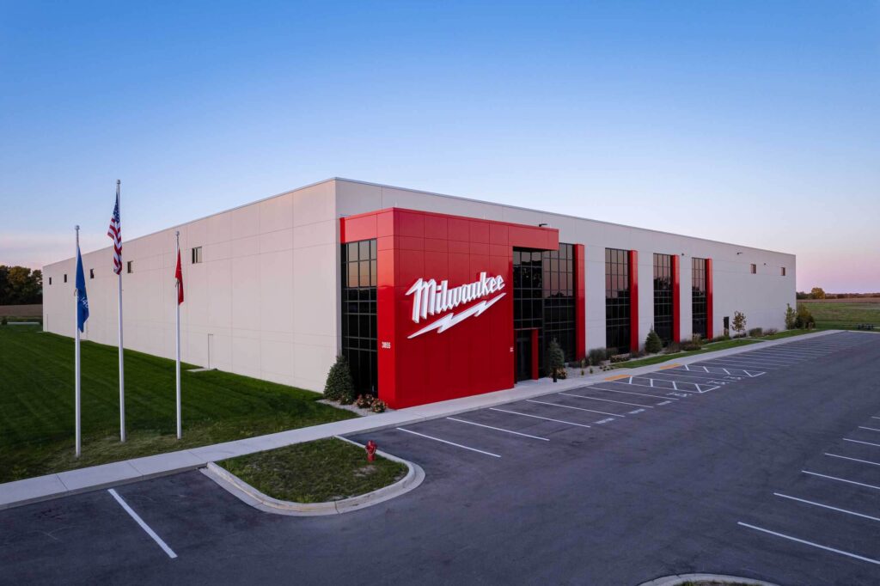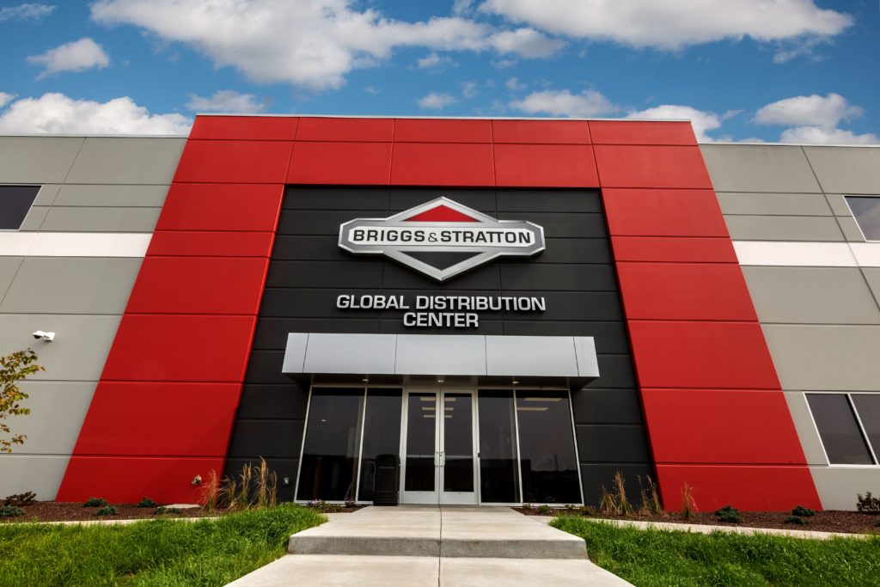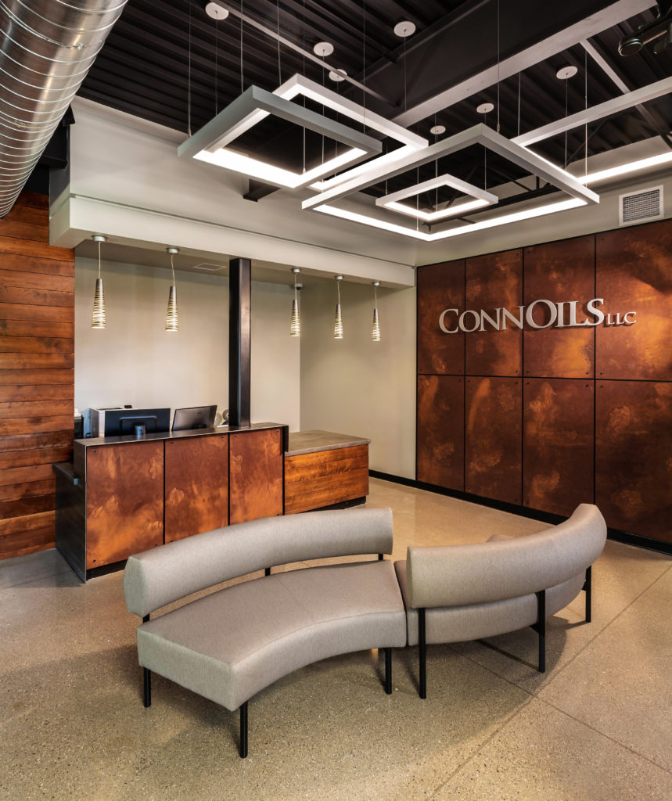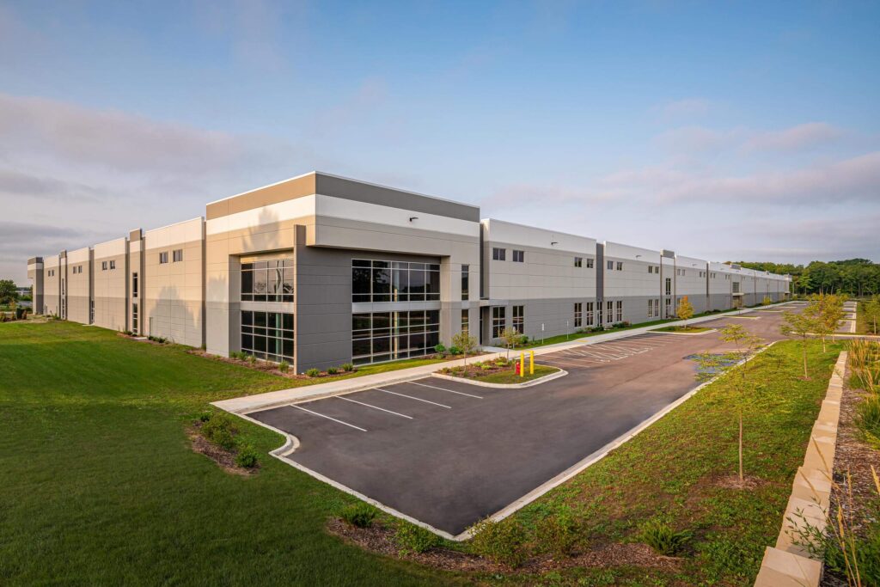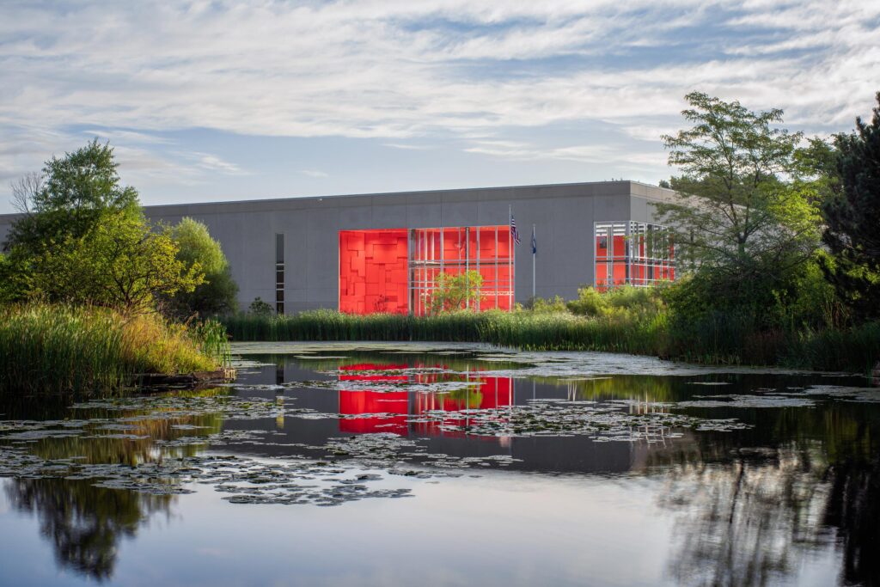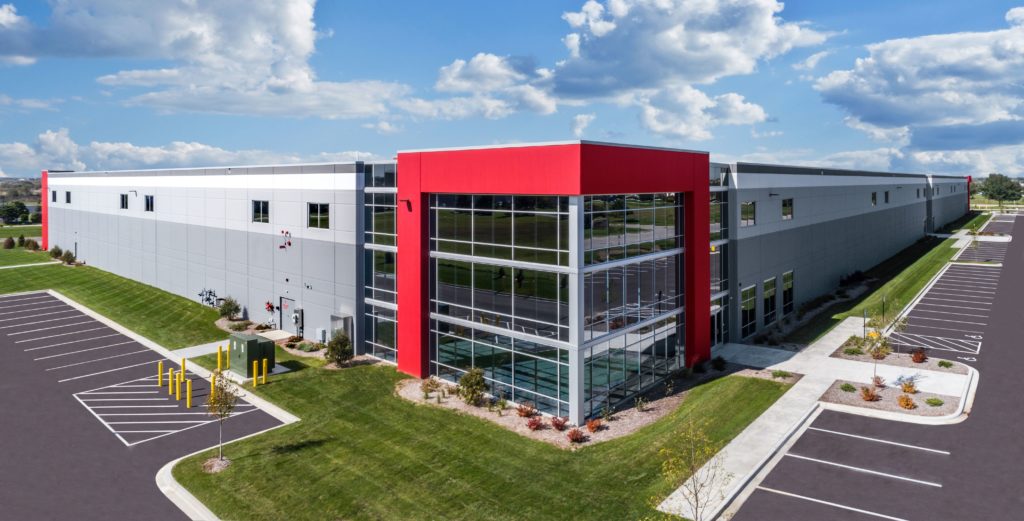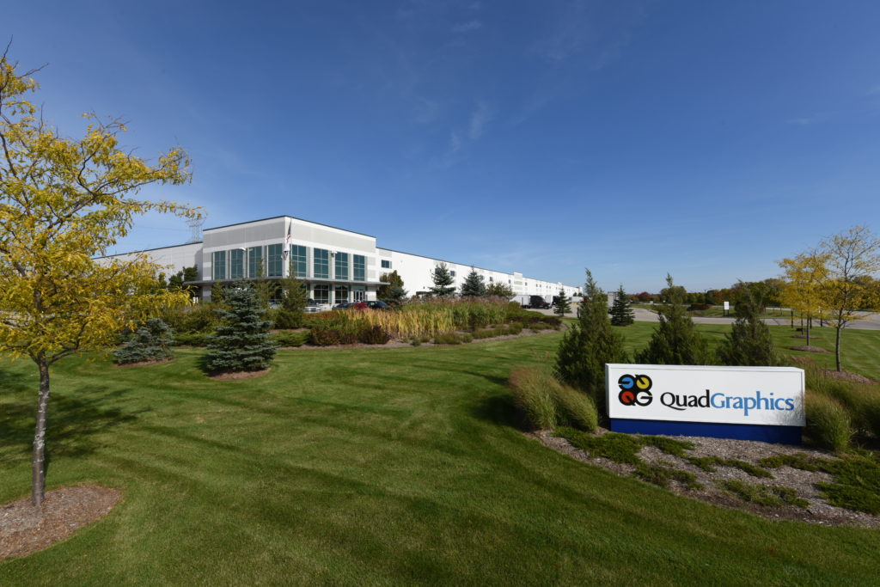Manufacturing
Efficient and Purpose-Driven Manufacturing Design
At Stephen Perry Smith Architects, we specialize in manufacturing facilities design that supports productivity and efficiency. Our expertise in manufacturing plant architecture ensures every facility is optimized for durability, functionality, and adaptability. Whether developing a manufacturing plant layout design or designing large-scale facilities, we focus on creating spaces that enhance operations and foster long-term growth.
Collaboration with stakeholders is central to our process. We work closely with process engineers, equipment suppliers, and municipal planning departments to ensure seamless equipment integration. This approach ensures regulatory compliance and alignment with operational goals. By blending industrial architecture expertise with innovative planning, we create facilities that meet unique manufacturing challenges while maintaining flexibility for future expansions.
From state-of-the-art manufacturing facilities to specialized layouts tailored for efficiency, we deliver environments that balance advanced functionality with thoughtful design. Stephen Perry Smith Architects is committed to scalable, sustainable solutions that empower manufacturers to thrive in an evolving industry.
Planning a new manufacturing plant or expansion? Reach out to start the conversation.
Type: IndustrialManufacturing
Location: 10550 86th Ave, Pleasant Prairie, WI 53158
Size: 195000 SF
This industrial building was constructed on adjacent parcels of land within the Lakeview Corporate Park in Pleasant Prairie, Wisconsin. More specifically,…
Type: IndustrialManufacturing
Location: Menomonee Falls, WI
Size: 389000 SF
The use of two-story glass extension and columns with a deep overhanging entrance canopy at the corner serve to anchor…
