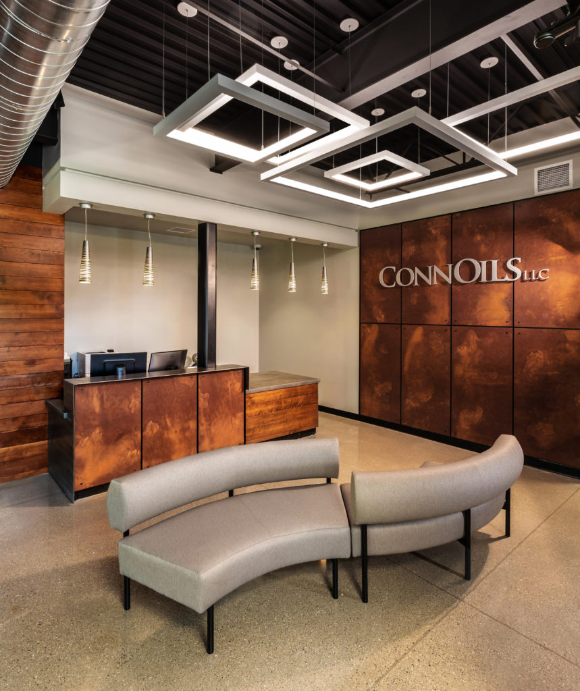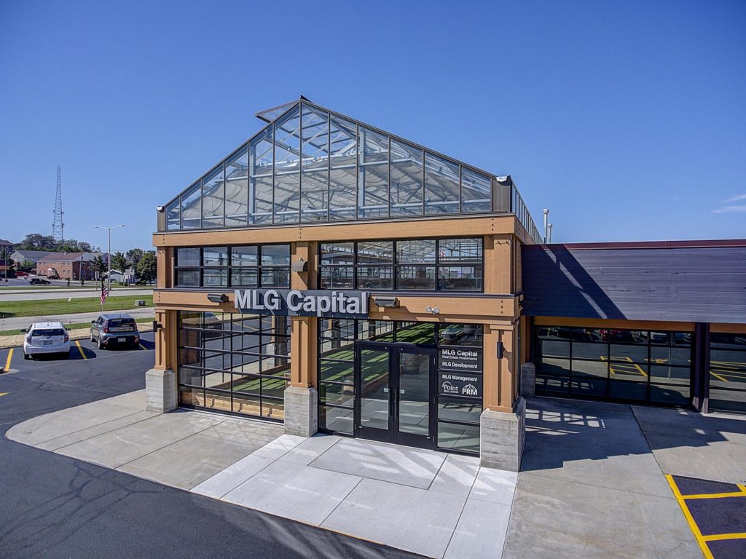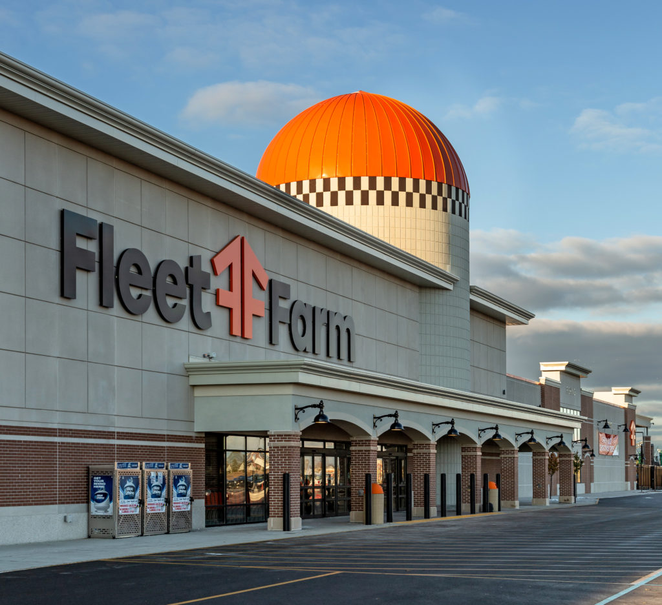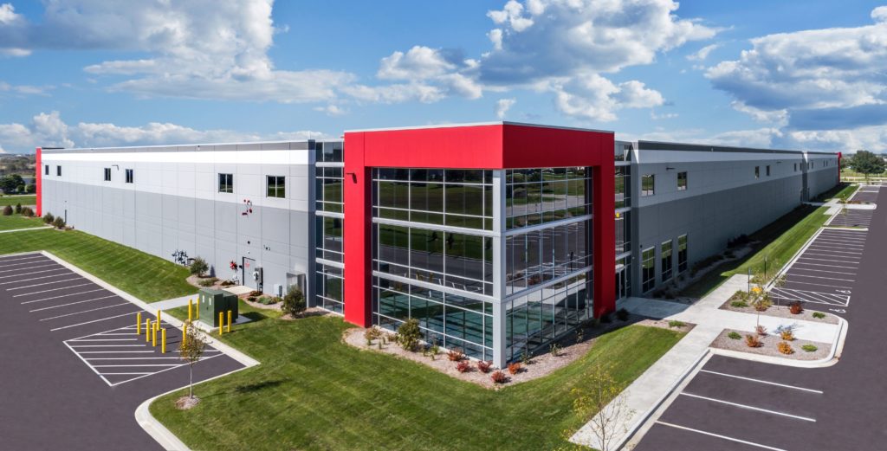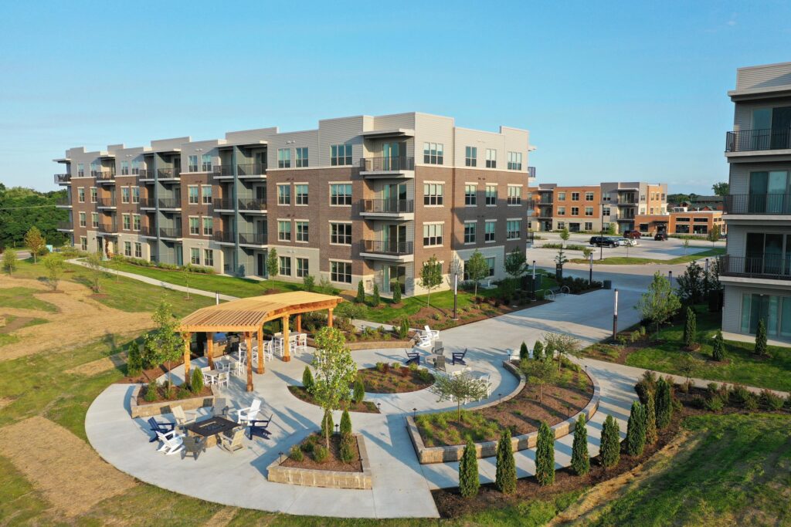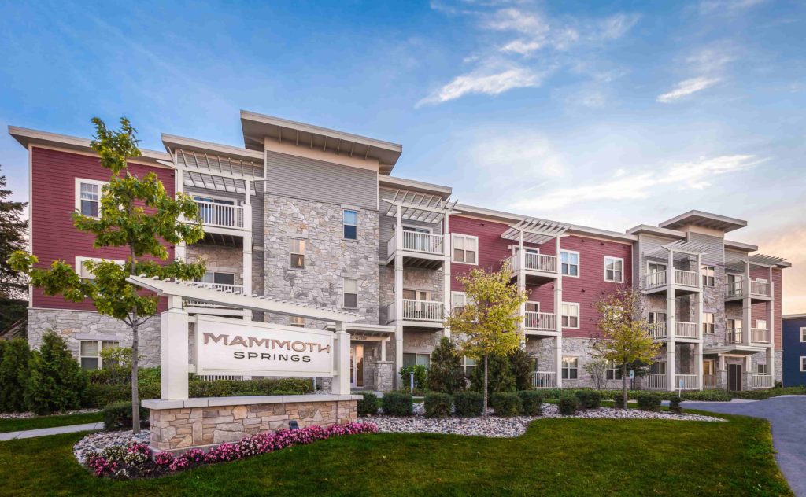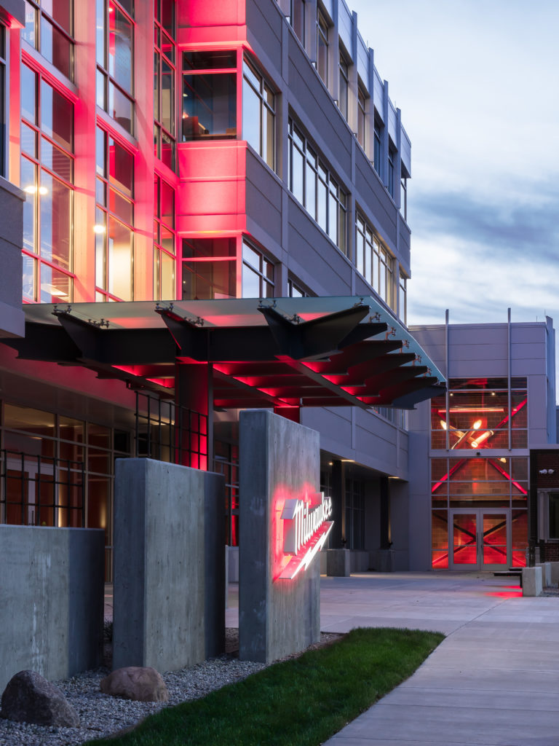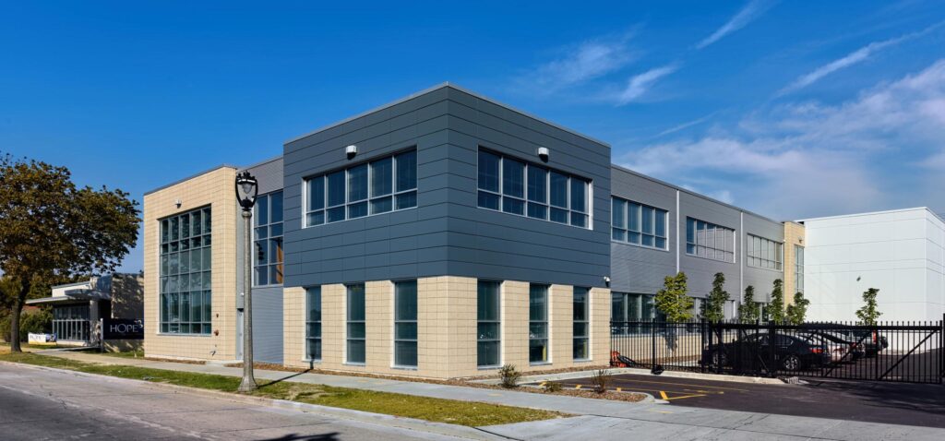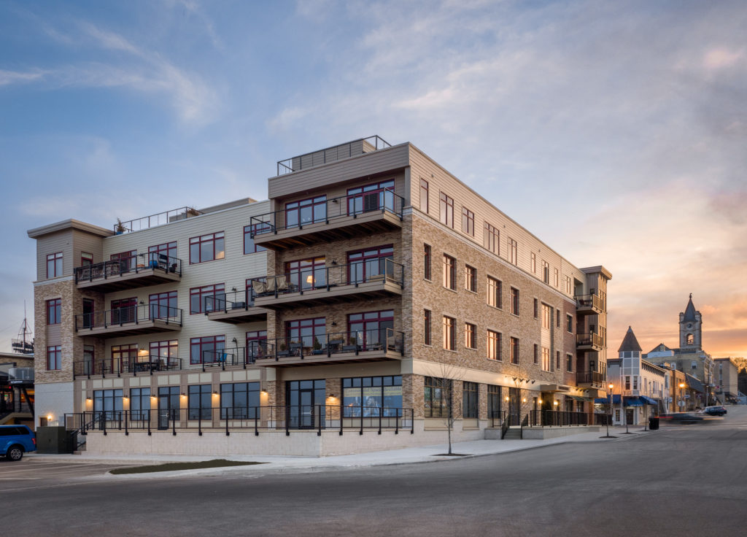Connoils Oil and Powders Manufacturing and Distribution Center
Connoils was a 22,000 square footprint on a vacant parcel of land in Big Bend, WI. The project included an area for employee and visitor parking on one side and a loading dock on the other to separate operations. Internally, the building houses a warehouse for storage of goods, a production area, and a two-story…
Read MoreMLG Capital
The owners of the MLG Capital headquarters were determined to create a distinctive and atypical suburban office environment by transforming an iconic old Brookfield grocery store into a unique corporate office building. The previous use of the building did not include an opportunity to bring natural light into the balance of the interior space, so Stephen…
Read MoreFleet Farm of Oconomowoc
As part of their expansion into southeastern Wisconsin, Fleet Farm selected the large Pabst Farms development in the City of Oconomowoc with Interstate 94 frontage to build their new facility. Stephen Perry Smith Architects (SPSA) was selected to design the new Fleet Farm’s 218,628 SF retail store with an enclosed, partially covered outdoor materials yard,…
Read MoreParcel 32 Industrial Building
This industrial building was constructed on adjacent parcels of land within the Lakeview Corporate Park in Pleasant Prairie, Wisconsin. More specifically, the building consists of an approximately 195,000 square foot, 32’ clear height multi-tenant distribution warehouse with 50ft by 54ft bays and tenant entrances located at each end and middle of the west side of the…
Read MoreWatermark at The Grove
This modern “urban” apartment design consists of (3) 66 unit “L” shaped 3-story buildings and (2) 36 unit 3-story buildings both with underground parking. One of the 66 unit buildings includes a Clubhouse with fitness center, pet spa, community room and patio areas surrounding a fenced-in pool. Another 66 unit building includes an underground maintenance…
Read MoreMammoth Springs Apartments, Townhomes, and Lofts
Working with the developer and the City of Sussex, SPSA designed a multifamily housing and retail development on a previously abandoned lot. Creating a gateway to the City of Sussex, the site plan promoted the natural environment, panoramic views of the quarry, walking trail, railroad bridge and access to the nearby Bug Line Trail. The…
Read MoreMilwaukee Tool – Corporate Office
For more than 90 years, Milwaukee Tool has led the power tool industry with an unwavering commitment to the trades and a focus on delivering “disruption” solutions to the marketplace. The interior design goals for their office were to highlight the nature of construction and feature the various trades work as both design and construction. Throughout…
Read MoreParkland
11200 Parkland was in need of a refreshed lobby to remain attractive to tenants and employees. Featuring rich materials such as ceramic tile, wood, and metal panel, the design aimed to modernize the space while relating to the existing architecture. The main walkway is indicated with ceramic plank flooring, which transitions to plank carpet at…
Read MoreHOPE Christian School Semper
Located on a prominent street on Milwaukee’s north side, the phase 2 expansion at Hope Semper provided more classrooms, support rooms and gymnasium for the growing school. With a tight city site, the project was able to get all of the necessary internal program needs and provide enough space to maintain the playground and a secure…
Read MoreHarbour Lights
The Harbour Lights condos project consists of a four-story mixed-use development in the heart of downtown Port Washington. This building is composed of ground level retail space with 3 floors of condominiums above and underground parking below, and is connected to the two-story historic former M&I bank building. The ground floor retail space has an…
Read More