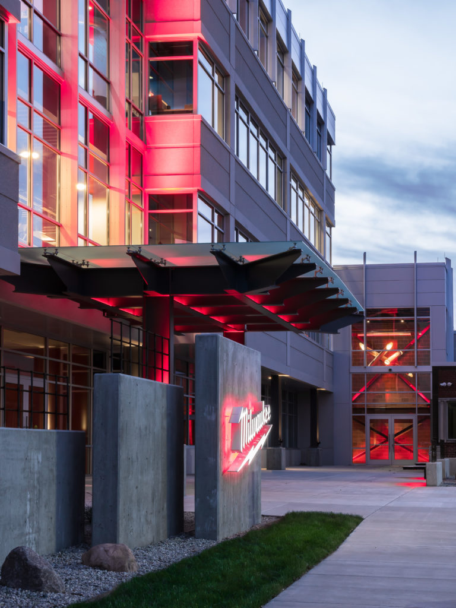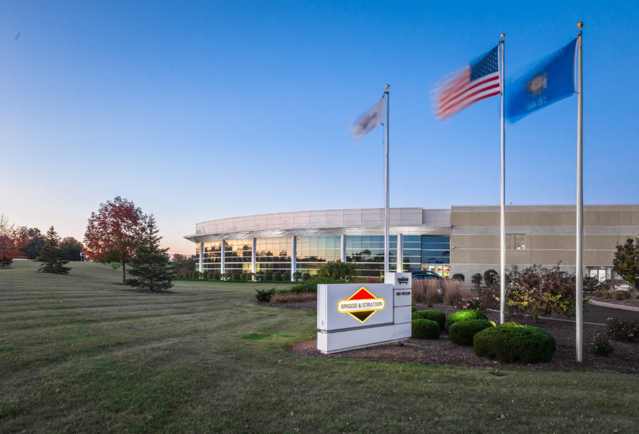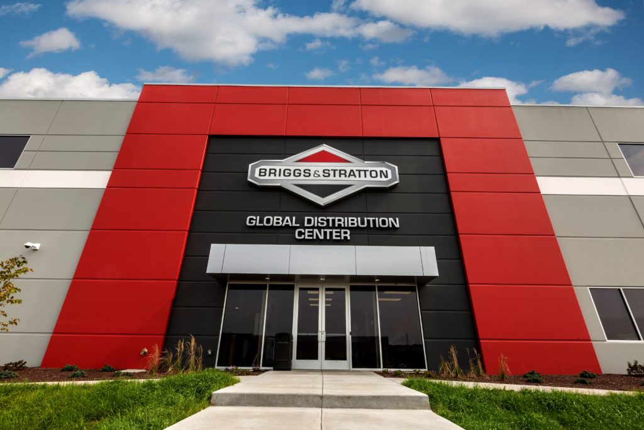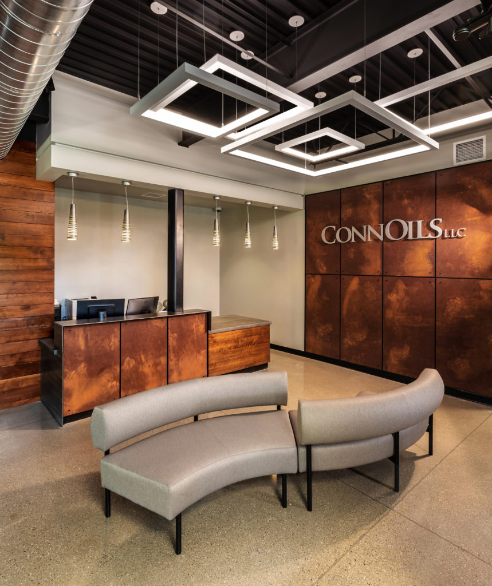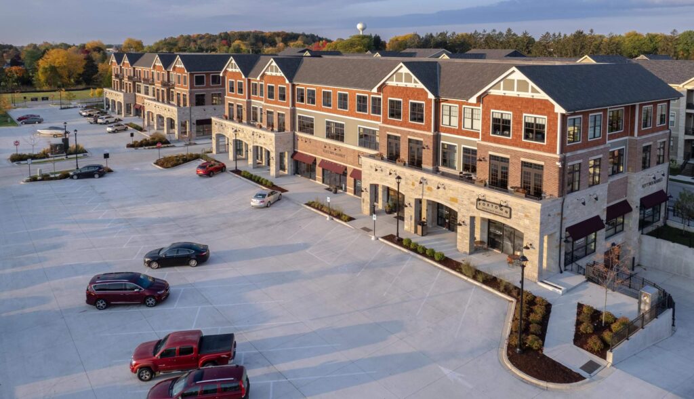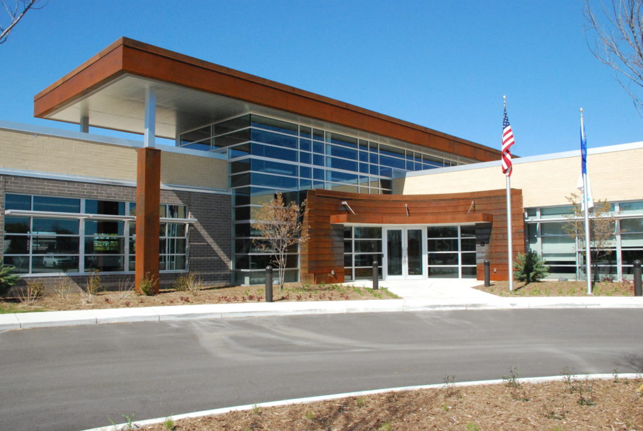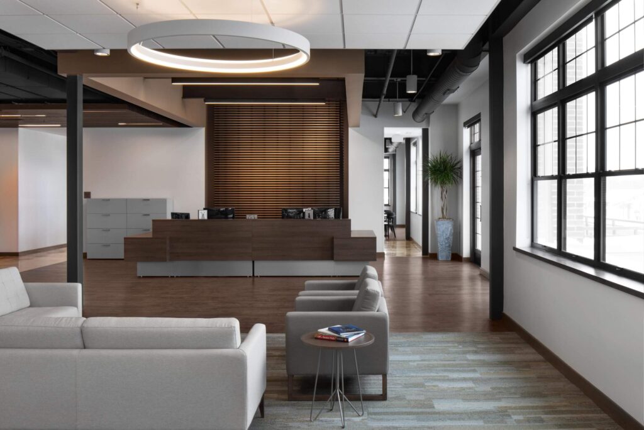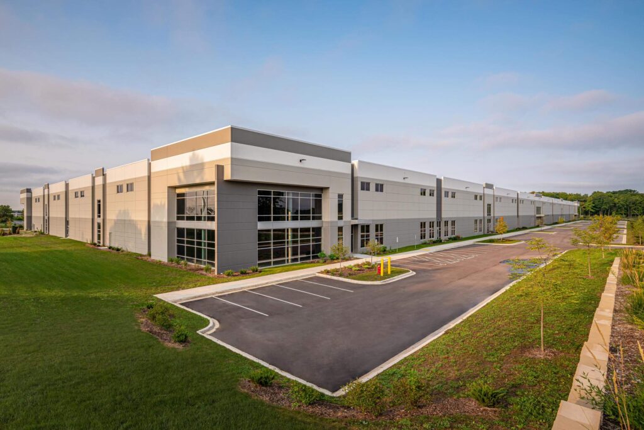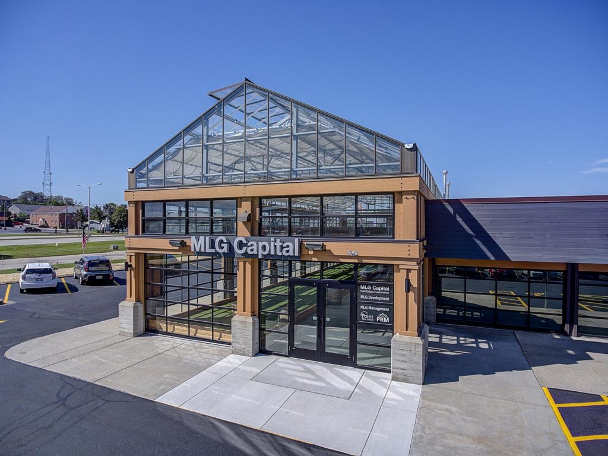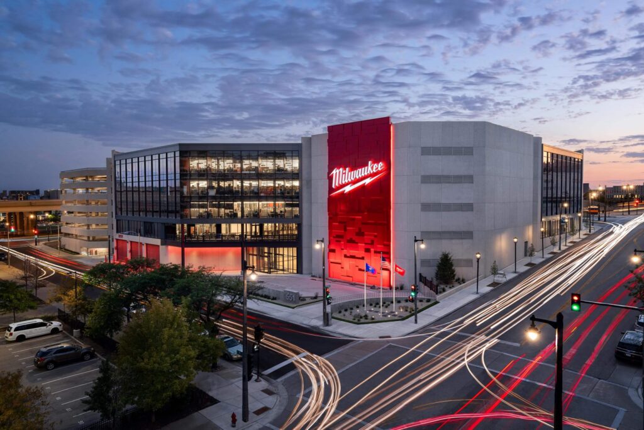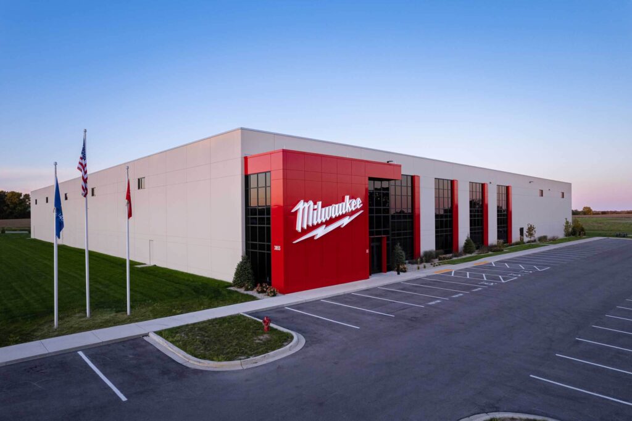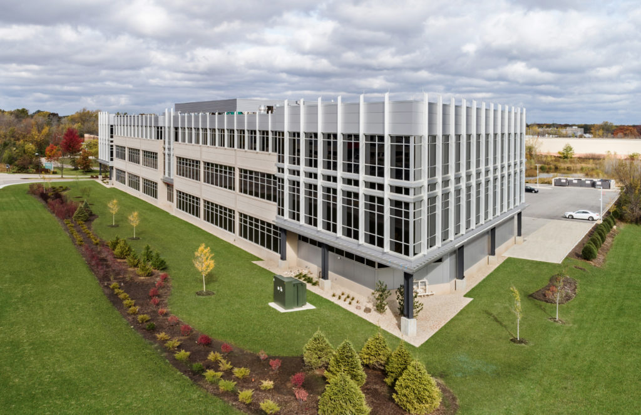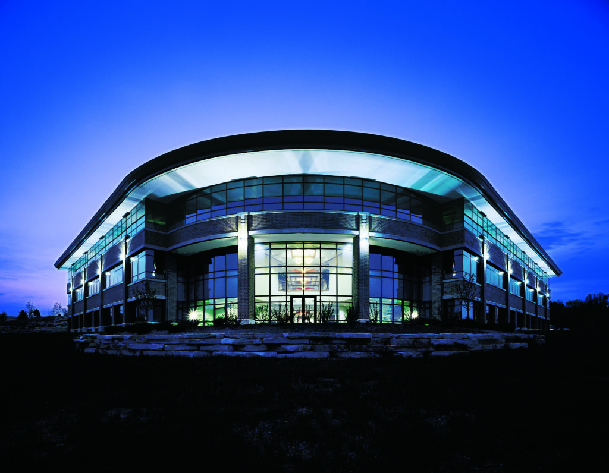Corporate
Impactful Corporate Spaces
Stephen Perry Smith Architects specializes in corporate architecture, including office design and renovation projects. We are committed to creating workplaces that blend functionality, innovation, and professionalism. Each project is tailored to reflect the organization’s unique culture, goals, and values. This approach fosters productivity and enhances collaboration.
From cutting-edge corporate headquarters to adaptable office complexes, our designs emphasize efficiency, flexibility, and lasting visual appeal. Through close client collaboration, we craft spaces that inspire employees, optimize business operations, and leave a lasting impression on visitors.
SPSA sets the standard in corporate design and office architecture by delivering environments that embody each organization’s distinct identity. As one of Milwaukee’s award-winning architecture firms, we bring a proven track record and design excellence to every project.
Planning a new corporate headquarters or office building? We’re here to help you move forward.
Corporate Architecture Projects
Type: CommercialCorporateHospitalityMaster PlanningMixed-UseOfficeRenovationRetailTenant Improvement
Location: 11120 N. Weston Drive, Mequon, WI 53092
Size: 94208 SF
Nestled within the Foxtown mixed use development, E1 & E2 at Foxtown are thoughtfully designed Arts & Crafts-style buildings that bring…
Location: W233N2080 Ridgeview Pkwy, Waukesha, WI 53188
Size: 81000 SF
Lorem ipsum dolor sit amet, consectetur adipiscing elit, sed do eiusmod tempor incididunt ut labore et dolore magna aliqua. Ut enim ad minim veniam, quis nostrud exercitation ullamco laboris nisi ut aliquip ex ea commodo consequat. Duis aute irure dolor in reprehenderit in voluptate velit esse cillum dolore eu fugiat nulla pariatur. Excepteur sint occaecat cupidatat non proident, sunt in culpa qui officia deserunt mollit anim id est laborum.
